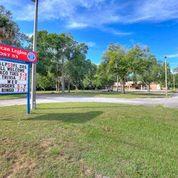3.4 AC. 11,920' American Legion Post
2874 Sanford Avenue, Sanford, Florida 32773
| Building Size | 11,920 Square Feet |
| Land Size | 3.4 Acres |
| Zoning | GC2 |
| Parking | 100+ |
| Water | city |
| Sewer | city |
| Electric | DUKE |
| Year Built | 1988 |
| Construction | Metal Prefab |
| Roof | 2017 |

Ready to make this your own choice of property , Brewery, Event center, charter school, food prep center for airport or make this building exactly what you want, large kitchen mostly new equipment, divide the building , a rare opportunity to own such a building, small meeting room seats 80, extra large meeting room, removable stage private bar room seats 250 can open up and seat more, 6 separate offices, not counting separate bar and Post "members Only" area with long built in bar seats appx 30+ current room configuration appx 100+ seating even with a band and dance floor. Additional side divide/expansion room for pool tables .Large covered outside area 25 X 50 with "Screen Camp dining/meeting area" for bbq or picnic plenty of room for expansion. New Fire Supression system, Oversize storage buildings not included in the sq. ft. New a/c's Get creative on this building close to Sanford airport, lot size appx 450 X 330 Sanford avenue road frontage. appx 100+ parking covered drop off area. This is a perfect transition for a brewery plenty of room for equipment and Bar in place , charter school, event center with full kitchen and storage, 6 new a/c units 2020, Roof inspection and gutter repairs being made. 3.4 acres with plenty of parking
call to schedule showing - AGENT MUST ACCOMPANY Barbara Morris 407-492-2679
The information contained herein is from sources deemed reliable, but is subject to errors, omissions, and withdrawal without notice.


