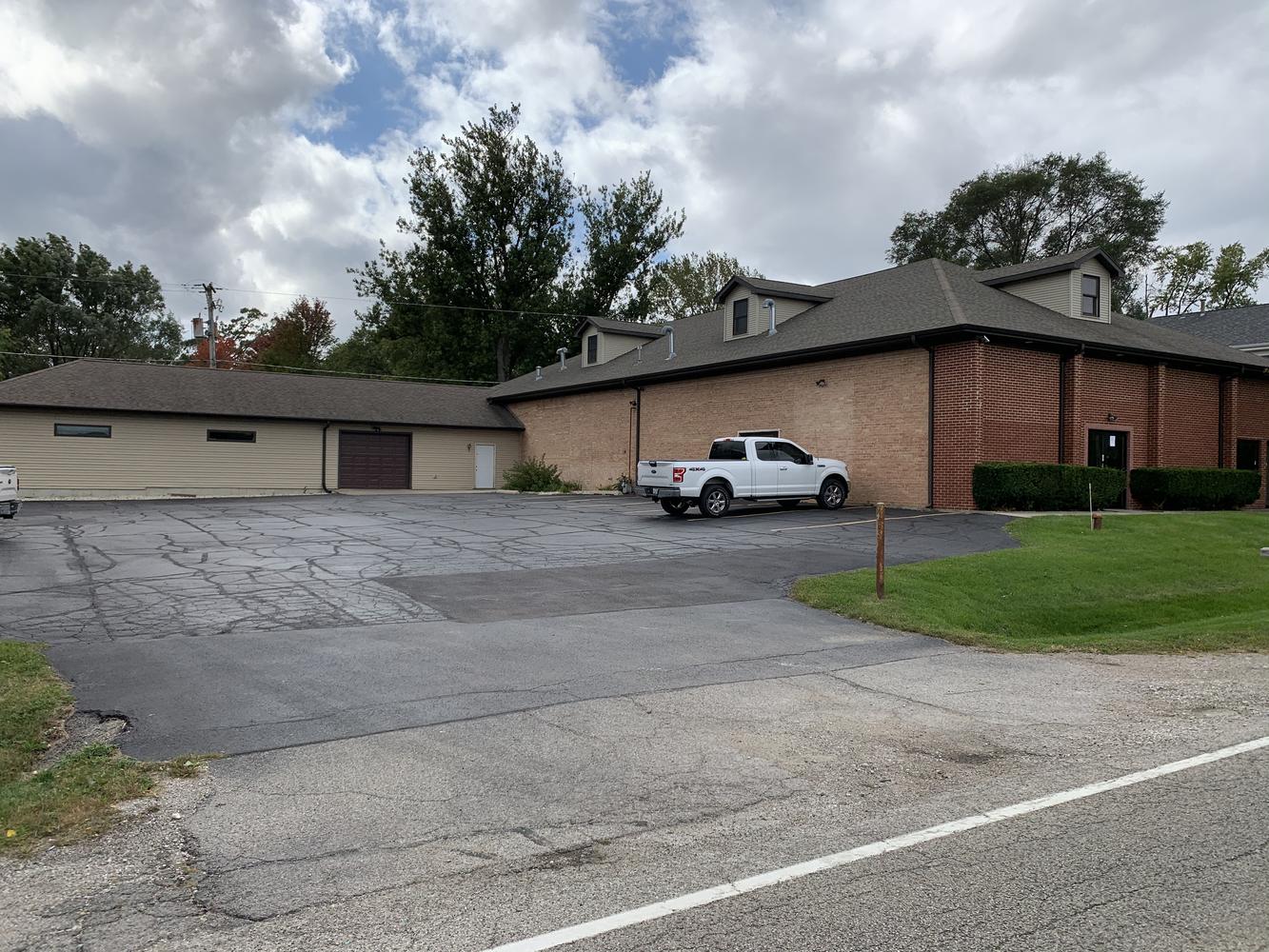Industrial Office / Warehouse
5005 McCullom Lake Road, McHenry, Illinois 60050
| Building Size | 9,279 Square Feet |
| Land Size | 0.48 Acres |
| Zoning | M |
| Parking | 15 |
| Water | well |
| Sewer | septic |
| Electric | 200 amp 220 V 3 Phase |
| Year Built | 1967 |
9,279 SF freestanding masonry manufacturing / office / warehouse building. Main floor includes a 7,188 SF showroom/office/manufacturing space with 10’ ceilings, 200 amp /220V 3 Phase power, an 8’x8’ DID and clear span warehouse space. Also includes a newly installed drop ceiling and modern efficient LED lighting. Second floor office / break room is approx 2,091 SF and includes a kitchenette, bathroom and extra storage. Approx. 15 outside parking spaces. Newer furnace and monument signage with McCullom Lake Road frontage. Ideal for trades, E-commerce, light manufacturing, office staff or any other business needing office and warehouse. See layout.
The information contained herein is from sources deemed reliable, but is subject to errors, omissions, and withdrawal without notice.


