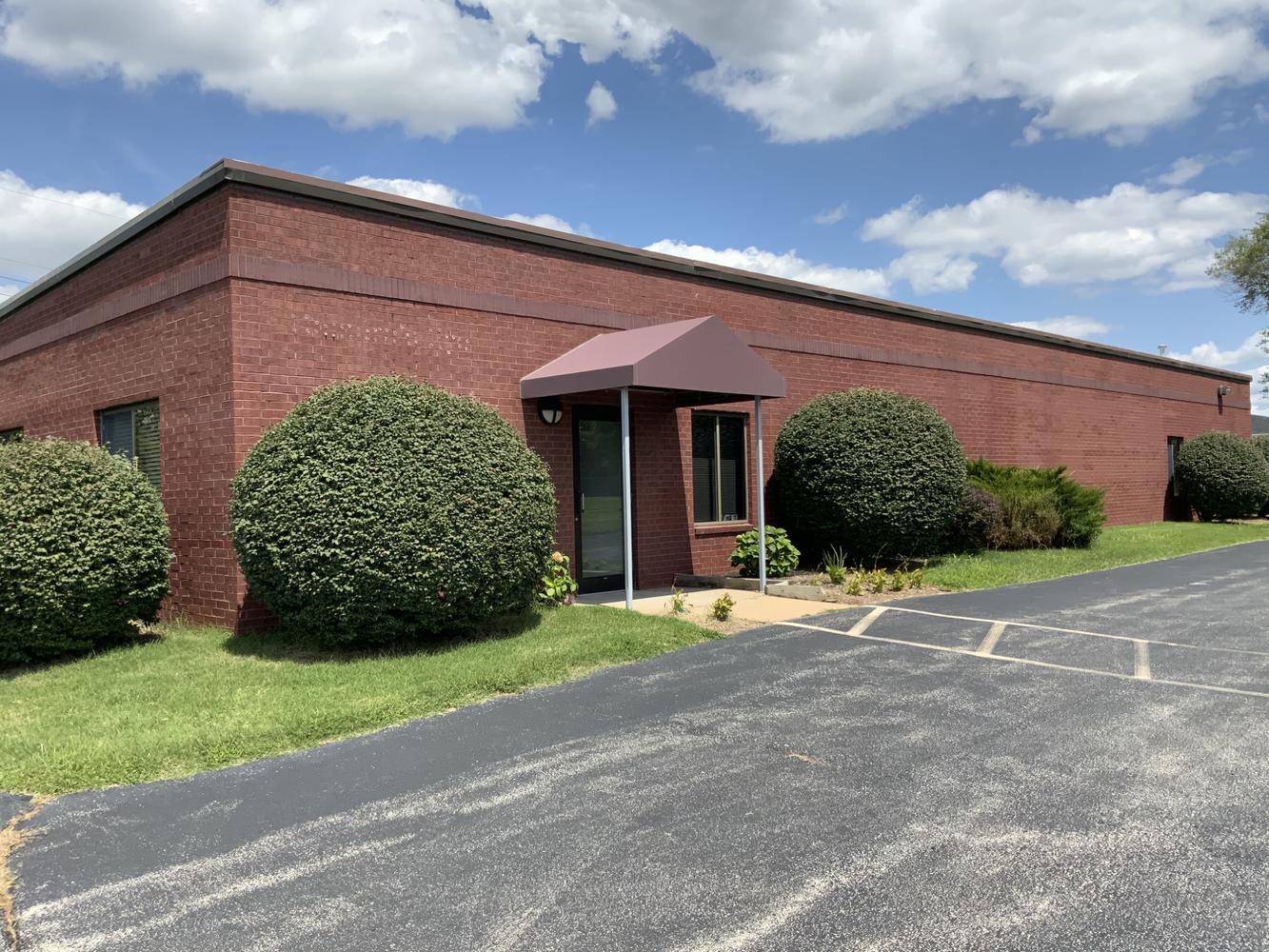Free Standing Office Retail Showroom For Sale
1650 N. Warson Road, St. Louis, Missouri 63132
| Building Size | 3,068 Square Feet |
| Land Size | 19,137 Square Feet |
| Zoning | C-7 |
| Parking | 10 |
| Water | Missouri American Water |
| Sewer | MSD |
| Electric | AmerenUE |
| Year Built | 1997 |
| Construction | Masonry |
| Roof | Metal with TPO |
| Ceiling Height | 11-13 Feet |
| Lighting | Fluorescent and Incandescent T |
| HVAC | 2-roof top package units |
| Restroom | 1-ADA Restroom |
| Electric | 200 AMP Service |
| Fiber | AT&T Fiber 1000 Feet |
| Additional Land | Yes-$120,000 |
Location
Great Location, the property located in the central corridor of St. Louis County in unincorporated St. Louis County, just south of Page Avenue on N. Warson Rd. The property is a short 5-minute drive to either I-270 and I-170, making it easily accessible to all parts of the St. Louis Metro. The property is also visible from Page Ave. Currently, there is additional ground available for parking or building expansion. The vacant lot to the south is offered for sale by the owner (1620 N. Warson 15M-220693), $120,000. The vacant lot is 0.35 acres, for a potential 0.79 acres.
Property
Free-standing 3068 SF Commercial Building ideal use for an office or service user. The building is low-maintenance; all brick exterior with a newer (2013) tapered flat-panel metal TPO roof with a 2-foot pitch for water and snow runoff and aluminum gutters. Insulated windows are in all office areas and kitchen, along with double door access to the rear storage area. Paved asphalt lot stripped for 10-vehicles and a driveway with access to the rear storage door.
Interior Description
Quality upscale finishes and design are throughout the interior of the building, from the glass-enclosed entrance opening up to a large (29' X 23') reception area with built-in desk, counter, and cabinets. There are two private offices ideal for staff and management leading to a massive 29' X 66' Showroom with blackout ceilings, track lighting, and a wood engineered floor. The ceiling height in the Showroom is 11'-13’. In the rear of the Showroom, there is a custom cabinet kitchen ideal for customers and staff. In the rear of the building, there is a large storage area and utility room where there is a 200 AMP Electrical service feeding 2-100 AMP subpanels and a 40-gallon natural gas water heater. Two HVAC rooftop units are providing zoned heating and cooling to the building.
The information contained herein is from sources deemed reliable, but is subject to errors, omissions, and withdrawal without notice.


