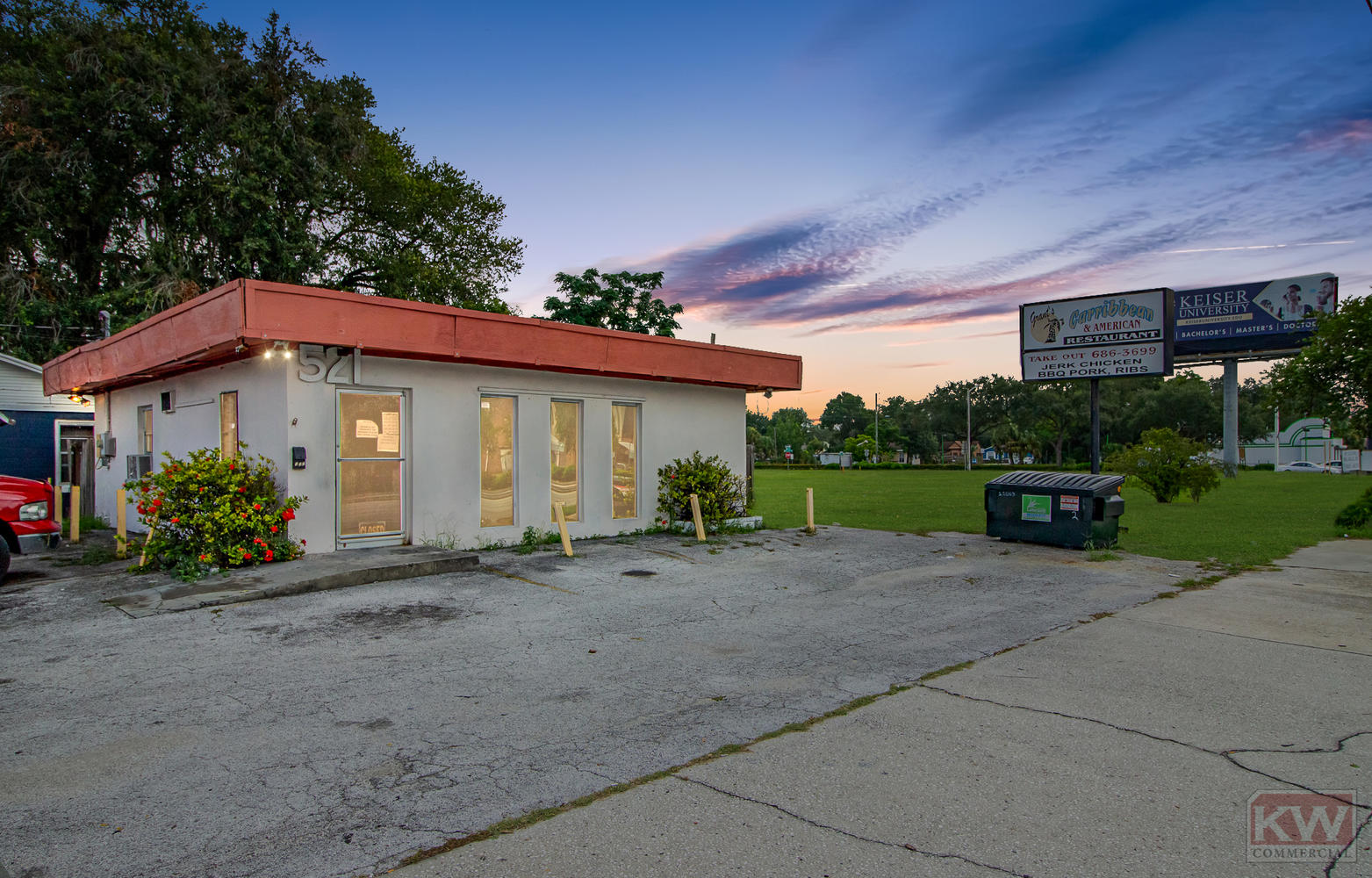Restaurant Building with Duplex
521 W. Memorial Boulevard, Lakeland, Florida 33805
| Building Size | 1,582 Square Feet |
| Land Size | 0.16 Acres |
| Zoning | C-1 |
| Parking | 8 spaces |
| Water | City |
| Sewer | City |
| Electric | City |
| Year Built | 1965 |
| Construction | Block |
| Roof | Flat |
This restaurant is centrally located in Lakeland on the high-traffic corridor of Memorial Boulevard less than a mile from Lakeland Regional Hospital and Downtown. Corner lot with high visibility signage and 8 private parking spaces. Includes a separate duplex building with 2 residential studio units. Incentives are available through the city and located in Opportunity Zone. The restaurant building is 832 SF and contains a lobby/seating area with tables and chairs, security camera system, cashier area, 2 drink coolers, 2 food warmers, cleaning sinks, sanitation station and 2 restrooms. The duplex is 750 SF total, each studio unit has a living room, kitchen and bathroom. The restaurant and the duplexes are vacant. The property could also be used as an office or redeveloped as all non-utilities impact fees are waived. Current zoning is C-1 in the City of Lakeland.
The information contained herein is from sources deemed reliable, but is subject to errors, omissions, and withdrawal without notice.


