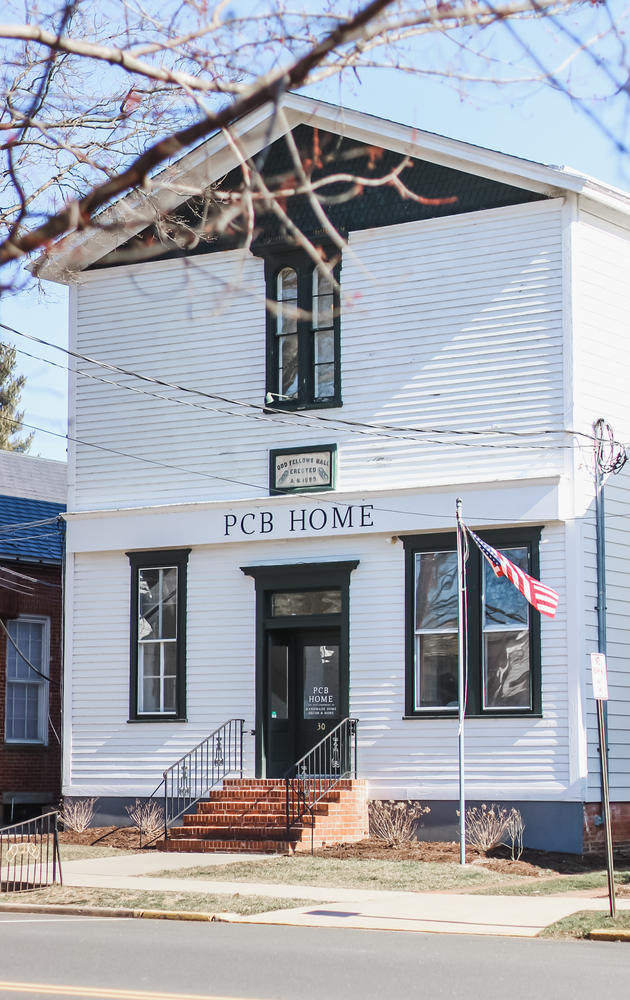30 N. Main Street LLC
30 N. Main Street, Cranbury Township, New Jersey 08512
| Building Size | 4,470 Square Feet |
| Land Size | 0.13 Acres |
| Zoning | VC |
The property is improved with a 2 story 4,470+/- SF retail and office building. The building was constructed in 1900+ with renovations in 2017+/-. The building has a basement and a composite shingle roof. The building is ideal for a retail or office use. Located in quaint downtown Cranbury it is currently the PCB Home Headquarters with retail and production downstairs and offices upstairs. Oversized windows on both floors allows for a great deal of natural light.
The first floor of the building consists of 2,630+/- SF. The flooring is a mix of hardwood and vinyl tile in the production area. The walls are gypsum board and historic wood shiplap-like tongue and groove plank walls. The building was recently renovated in 2017 to create an open downstairs which is ideal for any type of use. The substantial portion of the downstairs ceiling has beautifully exposed architectural wood beams highlighting the building’s original construction. There is a loading dock in the rear section as well as a storage area to accommodate deliveries. There are two restrooms and a kitchenette on this floor.
The second floor of the building consists of 1,840+/- SF. The flooring is primarily wood. The second floor office space could be leased separately or could serve as an extension to the first floor offices. There is a separate restroom as well as a kitchenette on this floor.
The building has an large unfinished basement which is ideal for storage.
The building is serviced by a gas fired forced hot air heating system. Cooling is provided by a forced air system. The electrical service to the building is single phase, 120+/- amp.
The information contained herein is from sources deemed reliable, but is subject to errors, omissions, and withdrawal without notice.


