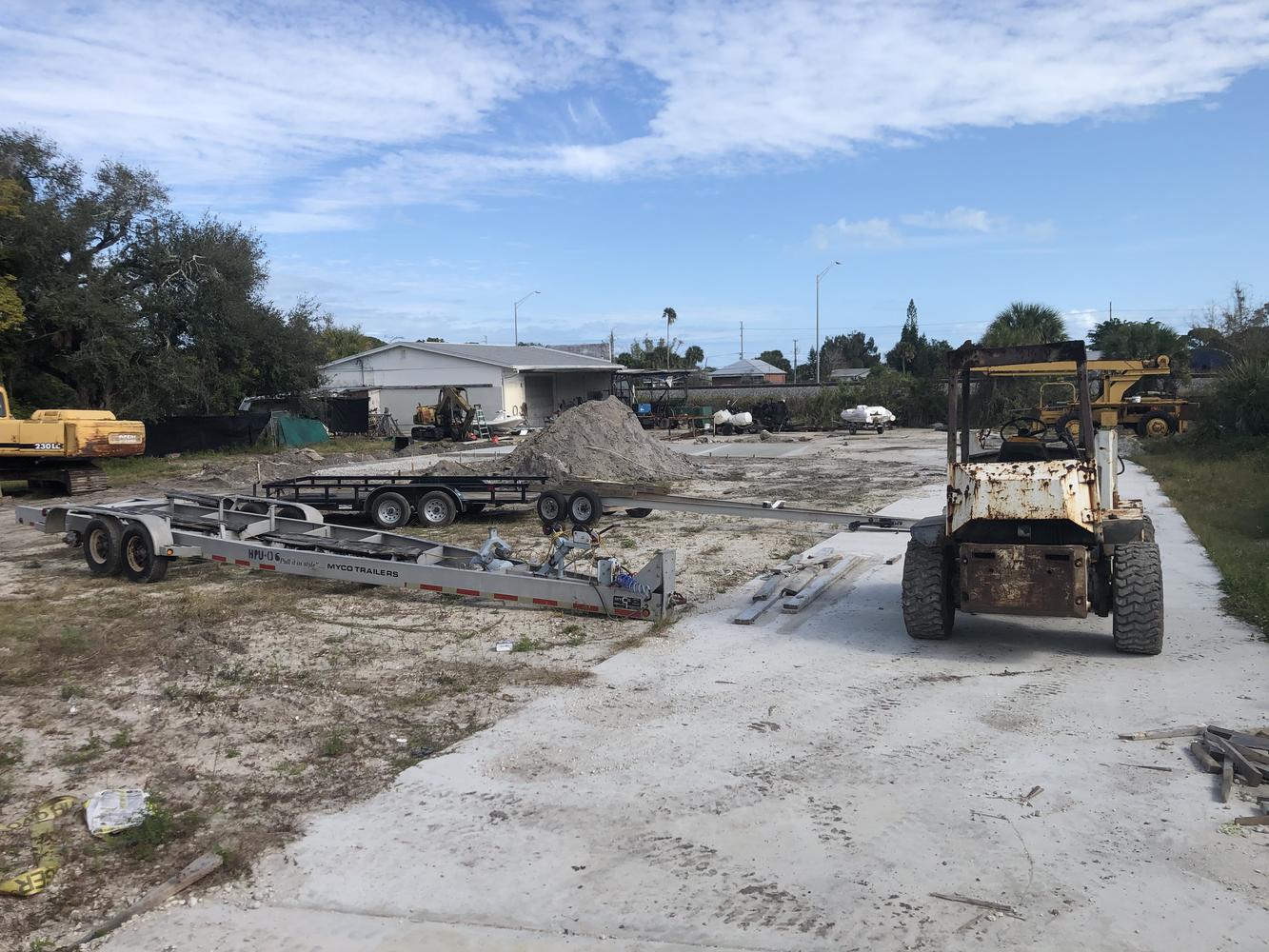M-2 Zoned Lot with a 1800 sf building
2145 Avocado Ave, Melbourne, Florida 32936
| Building Size | 1,800 Square Feet |
| Land Size | 0.77 Acres |
| Zoning | M-2 (General Industrial) Melb. |
| Parking | For cars, heavy equipment, etc |
| Water | City of Melbourne |
| Sewer | City of Melbourne |
| Electric | 3-phase |
| Year Built | 1963 |
| Construction | Concrete Block |
| Roof | Wood Truss, Asphalt Shingles |
| Fenced | yes with wooden fence on front |
| Heavy Power | 3 phase 200 amp |
| Vehicle Storage | Allowed in zoning code |
| Site Improvem. | Concrete Drives |
| Overhang | 20' x 40', south side of bldg. |
| Roof condition | very recently replaced |
The site has 132' frontage on the east side of Avocado Avenue, adjacent to the FEC Railroad tracks, about halfway between Lake Washington Road and Masterson Street. The site is designed for vehicle storage and repair. Two wooden gates on Avocado Ave. open to the concrete circular drive. The site is blocked from street visibility by a 6' high wooden fence. The building is 45' x 40' (1,800 sf) plus a utility room consisting of 266 sf. A covered overhang area attached to the south is 20' x 40' (800 sf) and is not included in the sf calculation. The building is equipped with 3-phase, 200 amp power. Please refer to the Survey/Site Plan PDF.
The information contained herein is from sources deemed reliable, but is subject to errors, omissions, and withdrawal without notice.


