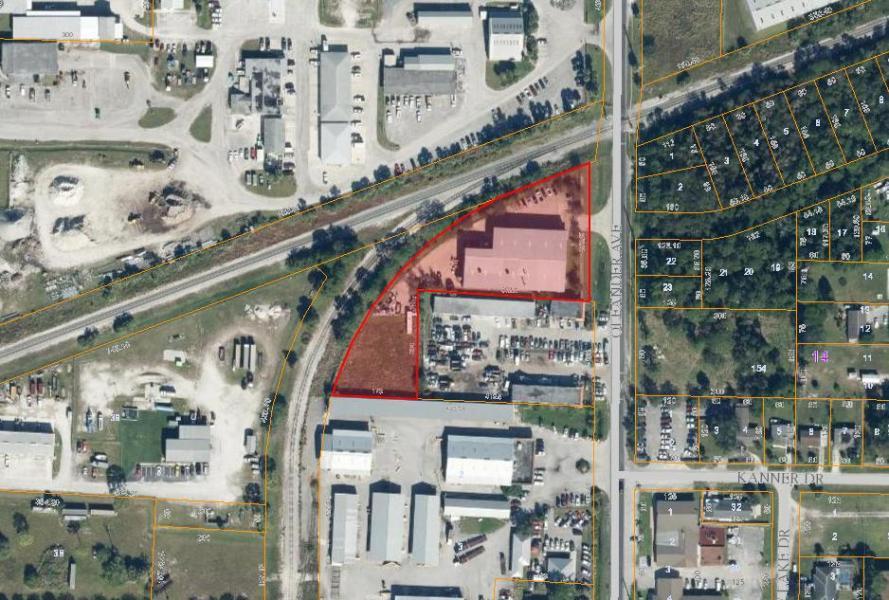3095 Oleander Ave
3095 Oleander Avenue, Fort Pierce, Florida 34982
| Building Size | 17,850 Square Feet |
| Land Size | 1.83 Acres |
| Zoning | IL |
| Water | Public |
| Sewer | Public |
| Roof | Metal |
| Bathrooms | 2 |
| Offices | 2 |
| Door Height | 26 |
| Max Ceiling Hgt | 26 |
| Property Desc | Industrial Light |
OVER 17,000 SF TOTAL!! BUILT IN 2009 WITH 3,100 SF OF OFFICE SPACE. 13,500+ SF OF WAREHOUSE! ADDITIONAL EXTERIOR COVERED BAY/WORKSPACE & LARGE OUTDOOR AREA. MULTIPLE GARAGE DOOR ACCESS. READY TO GO FOR MULTIPLE USES.INDUSTRIAL LIGHT ZONING:The purpose of this district is to provide for industrial and related uses with limited objectionable external effects in areas that are suitable for such operations due to the desirability of site characteristics, adequacy of utilities, appropriateness of transportation facilities and other factors. Acceptable manufacturing, warehousing, heavy commercial and similar uses are encouraged. Uses in the district may perform a support role for uses in other industrial areas.Heavy Equipment Sales & Rentals,Wholesale Trade,Parcel Service,Warehouse and Freight,
Contractors/Others Performing Services Off-Site,Light Industrial Service ,Cabinet Shops, Woodworking.
The information contained herein is from sources deemed reliable, but is subject to errors, omissions, and withdrawal without notice.


