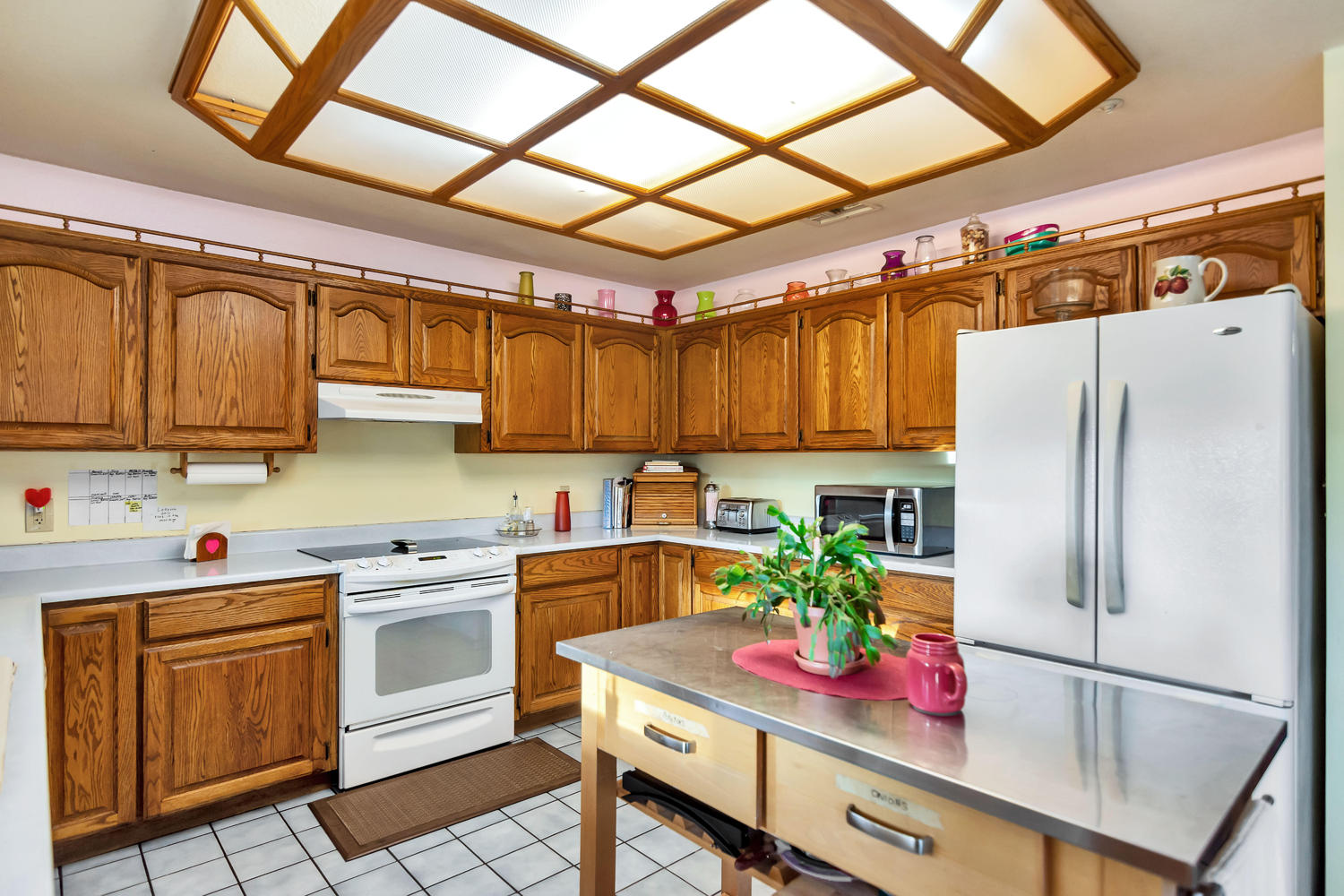10 Bed Assisted Care occupied
[Address Withheld], Mesa, Arizona 85204
| Building Size | 2,642 Square Feet |
| Land Size | 17,140 Square Meters |
| Units | 10 |
| Zoning | Assisted Care |
| Parking | 6 spots |
| Water | Public/Irrigation |
| Sewer | Public |
| Electric | Aps |
| Year Built | 1986 |
| Construction | Framed Wood |
| Roof | Tile |
This property reflects the European background as well as the training and education of the owners. The house itself is simple and in a word, very pretty. It’s surrounded by latticed walls and neatly trimmed shrubs and lawns. A sheltered entrance way leads to a beautiful double-wide door that easily accommodates wheelchairs. Inside, there are six bedrooms that can be shared or private. Rooms are small but cheery, brightly painted, and kept immaculately clean. Residents share fully-accessible bathrooms; a master bedroom has a private bath
The Assisted Care Facility is home to up to ten residents. Most activity takes place in the common areas. Residents often gather in the media/entertainment room for planned activities, watch TV or listen to music, and relax in cozy lounge chairs. Meals are made from scratch and served family-style at a large, welcoming table. Some ingredients come from the backyard garden that grows tomatoes and peppers. There are also peach and orange trees—fruit doesn’t come any fresher!
Outside, it’s like a small private resort. Dwarf palms surround a pool with secure entry. Deck tables and outdoor lounges invite residents to soak up the Arizona sunshine, or they can choose to relax on outdoor lounges in the shaded patio. A paved pathway invites strolling under a canopy of trees to keep walkers cool.
The information contained herein is from sources deemed reliable, but is subject to errors, omissions, and withdrawal without notice.


