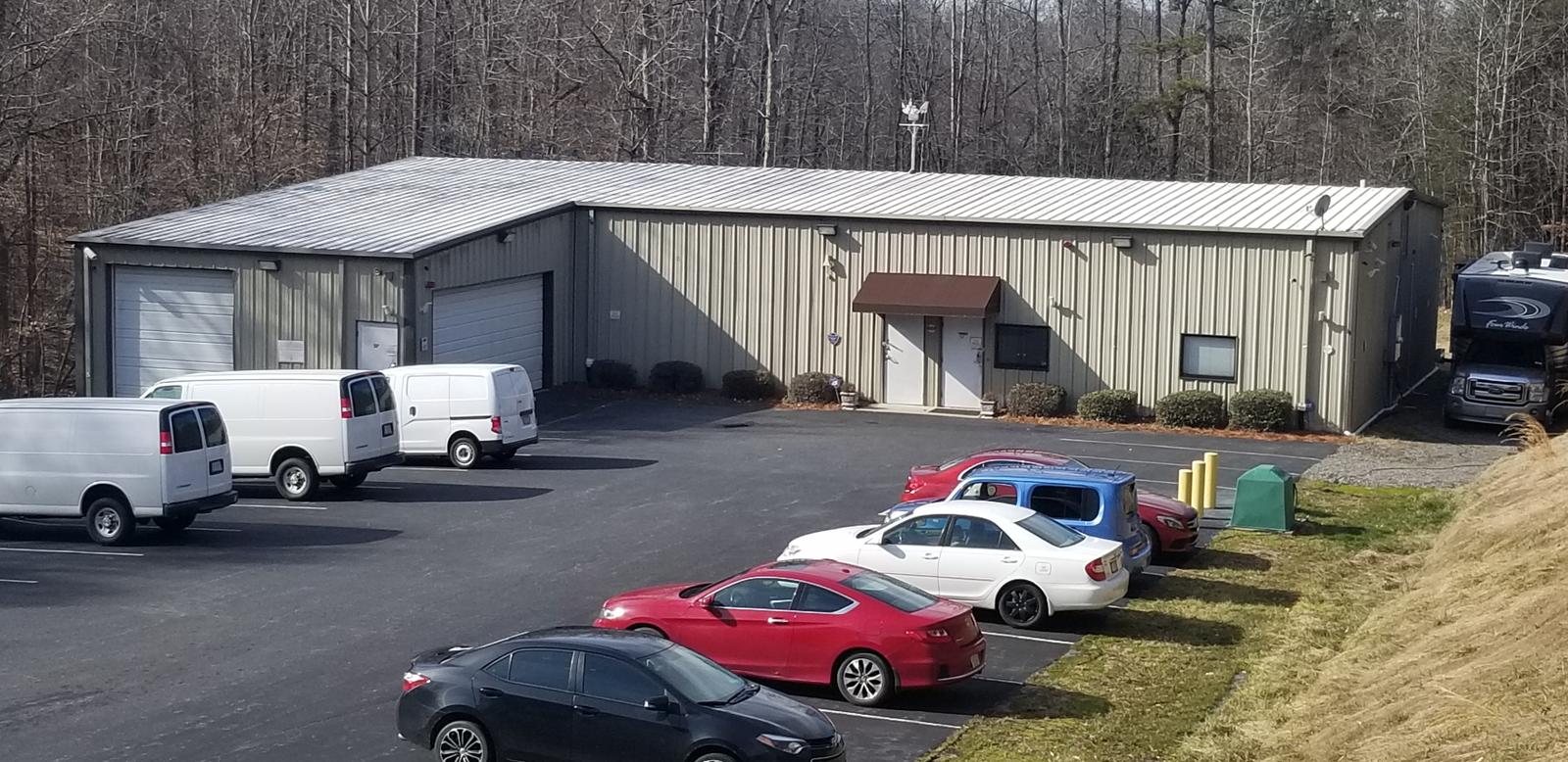134 Corporate Drive
134 Corporate Drive, Troutman, North Carolina 28166
| Building Size | 5,125 Square Feet |
| Land Size | 1.15 Acres |
| Zoning | GB |
| Water | Well |
| Sewer | Septic |
| Year Built | 1999 |
| Construction | Metal |
| Roof | Metal |
| Dock Doors | 1 |
| Drive in Doors | 1 |
Highly functional warehouse building near Troutman’s exit 42. Comprised of approximately 20% office and 80% warehouse. Entire building is fully climate controlled. Clear height approximately 12'. Includes one dock high door (10' x 10') and a double wide drive in door (9'h x 20'w) which enter into a shipping vestibule. This area is separated from the main warehouse by another roll up door thereby helping with climate control. Excellent parking (24 spaces) and access. High grade security system.
The information contained herein is from sources deemed reliable, but is subject to errors, omissions, and withdrawal without notice.


