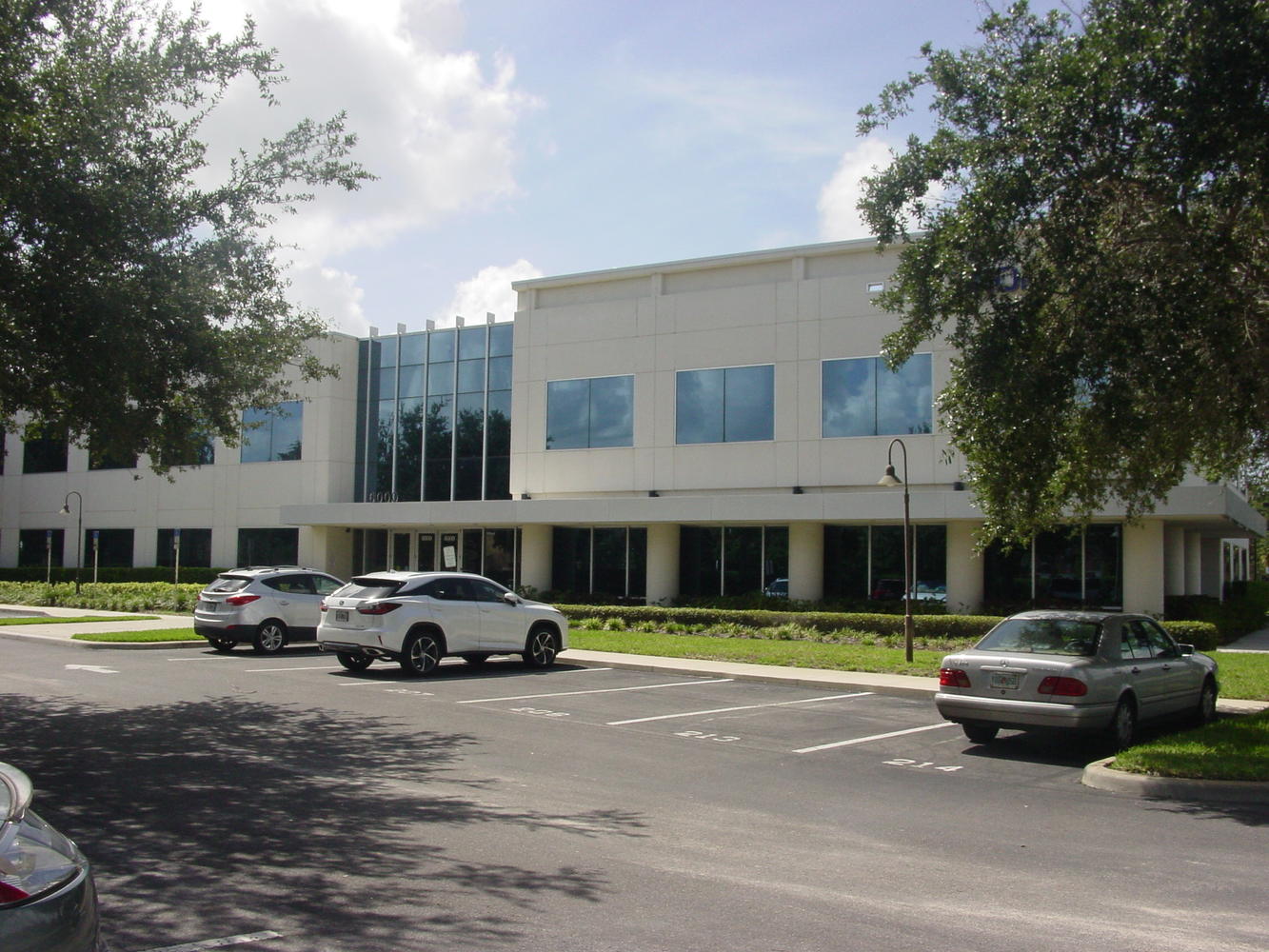3887 USF Office Condo For Sale
6000 Metrowest Boulevard Suite 200, Orlando, Florida 32835
| Building Size | 3,887 Square Feet |
| Land Size | 2 Acres |
| Zoning | AC-2 City of Orlando |
| Parking | 5 per 1000 USF |
| Water | OUC |
| Sewer | OUC |
| Electric | Duke Energy |
| Year Built | 2004 |
| Roof | Flat Roof |
Metrowest Sub-Market-3887 USF +/- office condo located on the 2nd floor of the two story 30,000 RSF building. Metropark Development is a planned 150,000 RSF 4 building office/medical condo development of which 105,000 RSF (3 buildings) are constructed. The unit is located in the 6000 Metrowest Blvd. building that was built in 2004. The double door entry to the Suite is situated on the 2nd floor as you exit the elevator. There is also an employee entrance to the unit located down the hallway. The building is accessible to the public from 7:30 am to 6:30 PM M-F. There is an after hours entry system for the Owners and Tenants of the building. The subject premises consist of six private offices, conference room, receptionist/seating area, open bull pen area, two work rooms, recording room, large interior storage area plus a centrally located kitchen. The space has four HVAC units. The suite is individually metered and the owner will be responsible for maintaining the entire unit including HVAC and any interior modifications. Common area restrooms are located on each floor and are only accessible to the occupants of the building. The development is professionally managed by Sentry Management. Directory signage available on the first floor. There are three reserved parking spaces for this Suite and they are located on the west end of the building. Existing telephone system available.
The information contained herein is from sources deemed reliable, but is subject to errors, omissions, and withdrawal without notice.


