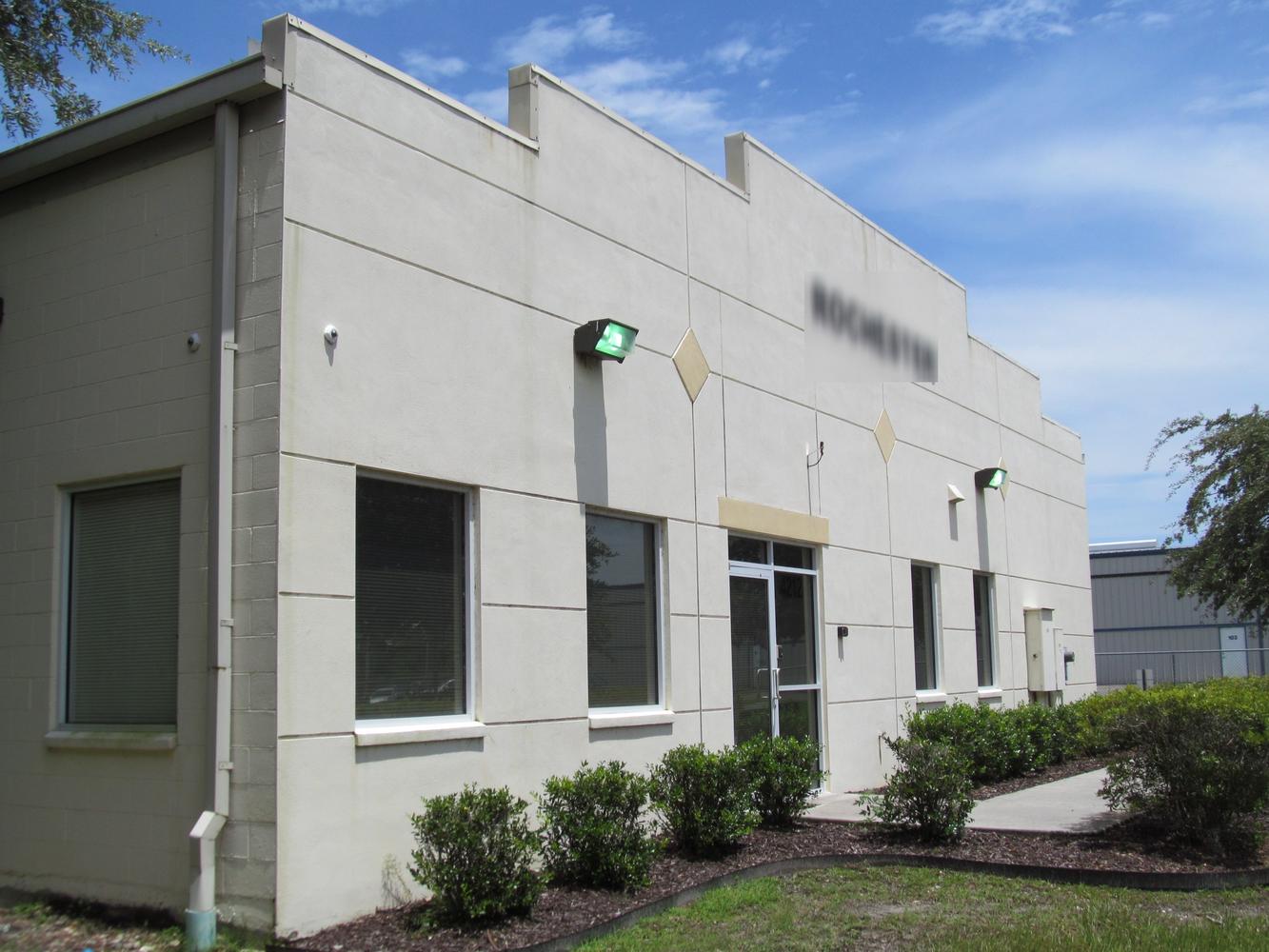Free-Standing COMPARK 75 Flex Building
4212 Cypress Gulch Drive, Lutz, Florida 33559
| Building Size | 7,500 Square Feet |
| Land Size | 1.19 Acres |
| Zoning | MPUD |
| Electric | 400 amp electric |
| Year Built | 2007 |
| Construction | steel structure, concrete bloc |

7,500 sf free-standing, steel structure, concrete block flex building. Building is fully air-conditioned with 20 tons HVAC in warehouse area an 6.5 tons in office area and was designed and built for a medical manufacturer. Building is located within Compark 75, the most contemporary industrial park in the north Tampa Bay metro market and offers zoning flexible enough to accommodate almost every use. 14' clear height, free span design with one 12x12 grade level door in the rear of the building and 400 amp electric. Beautiful office entryway with conference room and 5 window offices along the perimeter. Space also includes lines for an air compressor, break room, work room, 5 rest rooms and a portable clean room. 1.19 acre parcel of land with approx. .94 acres usable and balance is wetlands/retention. Excellent location between SR 54 and SR 56, just off I-75. Extensively monitored security system in both exterior and interior of premises with key fob to front and rear doors (buyer to pay for continued service). Building is in one of the most desirable and rapidly growing areas in the State of Florida. Building has a remote, secure location within this modern class "A" business park. Pasco County job-creation incentives are available for qualified businesses. Come see why so many other high-tech companies have made COMPARK 75 their home! Only building of its kind to come on the market in several years-excellent opportunity!
The information contained herein is from sources deemed reliable, but is subject to errors, omissions, and withdrawal without notice.


