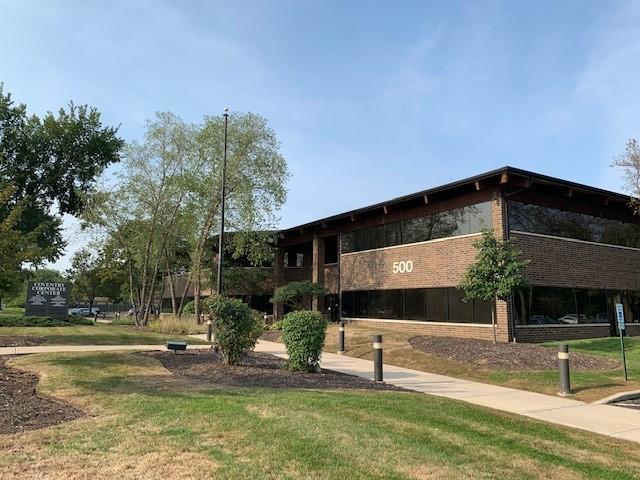Last updated on December 16th, 2025
Coventry Corporate Center
$2756/month
500 Coventry Lane, Crystal Lake, Illinois 60014
| Lease Sizes | 1827 Square Feet |
| Building Size | 49,511 Square Feet |
| Zoning | B |
| Parking | ample |
| Water | City |
| Sewer | City |
| Electric | 100 amp |
| Year Built | 1978 |
| Construction | brick |
COVENTRY CORPORATE CENTER
SUITE 270: 1,827 SF 2nd floor elevator equipped, with interior entrance off common hallway. Open reception/waiting area, 6 private offices, open work area and common restrooms. Total monthly including NNN $2,756.00.
2 story atrium with natural light, seating area and common restrooms. CAM includes heat and A/C.
Broker has interest.
The information contained herein is from sources deemed reliable, but is subject to errors, omissions, and withdrawal without notice.

