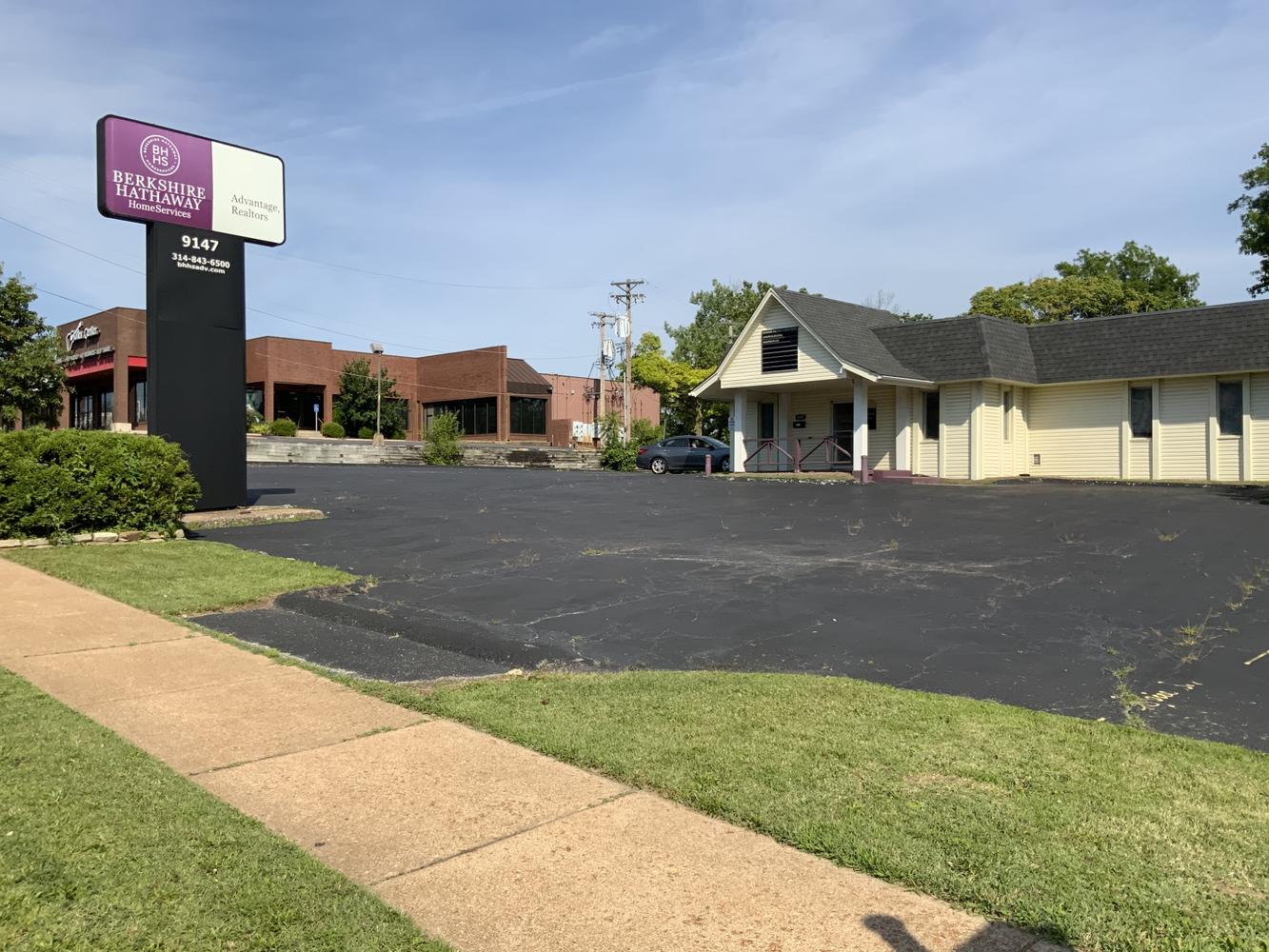Free-Standing Crestwood Office/Retail For Lea
From $14.00-$45.39/sqft
9147 Watson Road, Crestwood, Missouri 63126
| Lease Sizes | 115, 515, 1018, 1842, 2130, 5208 Square Feet |
| Building Size | 5,208 Square Feet |
| Land Size | 0.96 Acres |
| Zoning | C-1 |
| Parking | 45 |
| Water | Prorated |
| Sewer | Prorated |
| Electric | Prorated |
| Year Built | 1955 |
| Construction | Frame |
| Roof | Flat |
| Traffic Count | 19,602 |
| Roof | New TPO 2020 |
Free-standing 5028 SF Commercial Office/Retail/Medical/Lab Building situated on a 41,950 SF lot on Watson Road. The property is located east of the former Crestwood Plaza at the signalized intersection of Watson Industrial Park and is easily accessible from the west via U-Turn Lane.
Ground floor opportunity to own or lease an affordable Office or Boutique Retail/Restaurant in a unique “neighborhood” community before the development of the Crestwood Plaza inflates the land values of the neighboring commercial properties. The entire property is also available to lease, or the owners will sub-divide the building for multiple tenants.
The building was constructed in 1955, and has a long history in Crestwood along Watson Rd-Historic “Rt 66.” The most notable occupants were Bellistri’s Steak House from 1958-1976, then Jacks or Better/Ground Round, and later the property was transformed into a two-tenant dental and real estate office. The next life cycle of the property is up to you; possibly as a restaurant/ retail store or as a business office for a large variety of professional users including, accountants, attorneys, insurance agents, surveyors, architects, computer and programmers, sales and manufacture representatives, lab space, marijuana “green” friendly, and many more. There is plenty of “Free” Parking with room for 45 vehicles, and Metro Bus 21-Watson Rd provides daily public transportation to the site.
Currently, there are five-office suites available, 115-2130 SF. Or the entire building can also be leased as a single tenant net lease. The office spaces can be easily combined if more space is needed—the office suites are available from $435-$2485 per month plus utilities.
Suite 101
Suite 101 is 1842 Sf, with a large reception area with three private offices and a large open work area. Most of the space is “wide open” and was the former “kitchen area” of the restaurant, and could be used for a large variety of uses, including; office, retail, or lab space. The previous occupant of this space office was a residential real estate office. Need more space? This suite is easy to expand into the adjoining suites. The monthly rent is $2149 plus utilities.
Suite 102
Suite 102 is 2130 Sf includes a large open floorplan with seven-perimeter offices, a central bullpen work area, and a conference room (15 X 10). Other features of the suite include; separate multi-fixture restrooms, carpeted interior, fluorescent lighting, large lobby/reception area, six-panel doors, access to the rear patio, and much more. The monthly rent is $2485 plus utilities.
Suite 103
Suite 103 is a private office on the main level of the building with access to the rear building entrance. Included with the office is a shared common area and restroom. This space is ideal for a large variety of professional office uses. The monthly rent is $435 plus a prorated share of the utilities.
Suite 201-Rear
Suite 201-Rear is 515 Sf, which is a 2nd-floor space. Natural light is abundant in this treetop office. Features of the office include a large private office (12 X 10), and a center work area with built-in desktops. Located on the 1st floor are the shared common area, restroom, and access to the suite. The monthly rent is $600 plus a prorated share of the utilities.
Rear Office Building
The 2-story Office at the rear portion of the building can be leased separately from the rest of the property. The total square footage of both floors is 1018 SF. Access to the office is via a private entrance located on the rear side of the building. On the main floor, there is a large private office, common area, restroom, kitchenette, walk-in closet, and access to the 2nd-floor office. Natural light is abundant in this treetop 2nd-floor office. Features of the 2nd-floor include a large private office (12 X 10), and a center work area with built-in desktops. The monthly rent is $1188 plus a prorated share of the utilities.
The information contained herein is from sources deemed reliable, but is subject to errors, omissions, and withdrawal without notice.


