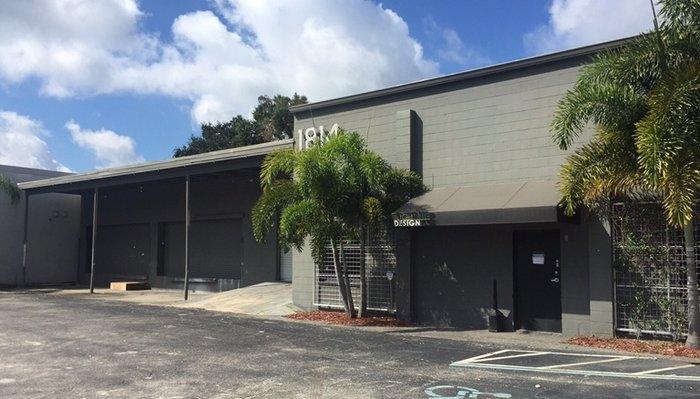Downtown Orlando Industrial 6,490 SF
1814 S Division Ave, Orlando, Florida 32805
| Building Size | 6,490 Square Feet |
| Land Size | 0.31 Acres |
| Zoning | I-G/T/AN |
| Parking | 10 Spaces |
| Water | Yes |
| Sewer | Yes |
| Electric | 3-Phase |
| Year Built | 1956 |
| Construction | Concrete Block |
| Roof | Metal |
6,490 SF Freestanding Office/Warehouse
Includes +/-3,540 SF Office/Showroom Area (2,400 SF downstairs + 1,140 SF upstairs)
13,500 SF Site - Zoned I-G/T/AN (Industrial General, Traditional, City of Orlando)
3 overhead doors - 2 van high, 1 ramped, covered loading area
Prime location - 1 block from I-4 at Kaley Avenue exit - downtown Orlando
Easy access to I-4, East -West Expressway (408), US 441 , and Orange Avenue
In close proximity to SODO development and Orlando Regional Medical Center
Located within City of Orlando Enterprise Zone and Orlando Economic Enhancement District
The information contained herein is from sources deemed reliable, but is subject to errors, omissions, and withdrawal without notice.


