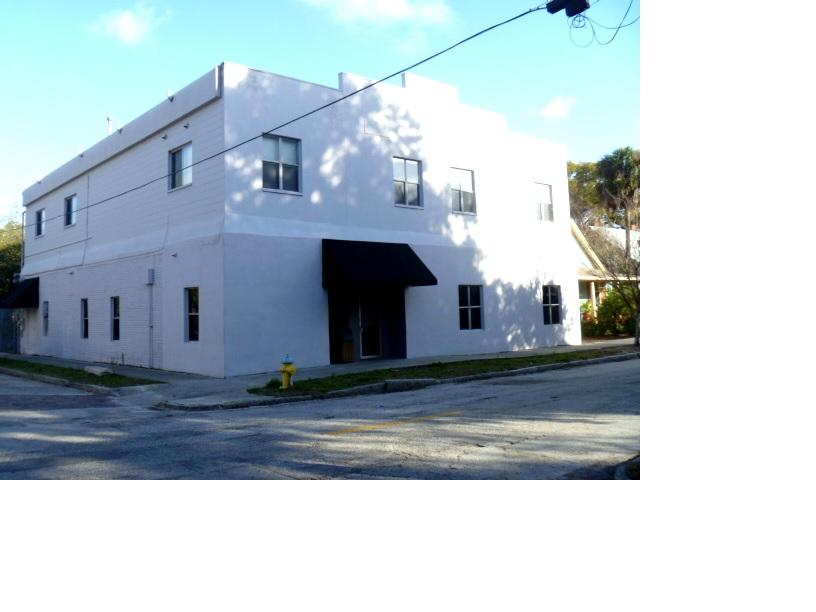Tampa Heights Building-Was Adult Care Center
2015 N. Central Avenue, Tampa, Florida 33602
| Building Size | 7,410 Square Feet |
| Land Size | 12,000 Square Feet |
| Units | 4 |
| Zoning | Multiple |
| Water | Yes |
| Sewer | Yes |
| Electric | Yes |
| Year Built | 1923 |
| Construction | 1989 |

Located in the Historic Tampa Heights neighborhood, this 2-story masonry building was renovated in 1989 with a 2nd floor remodeled to multiple occupancy bedrooms and dormitory style bathing facilities. The abutting lot to the east, across the alley with the street address of 2010 Lamar Street which has been used for staff parking and green space is also included. Under the City Land Use Plan, the property is designated Res-83 High Density Dev. Standards which provides for uses between medium and higher intensity uses, including multifamily dwellings, etc. There are 18 bedrooms that allows for 36 beds with double occupancy. There is on elevator. Most restrooms are believed to be handicap accessible. There are two closets per bedroom. There is a commercial kitchen,a large day room, zoned heat and air. There is a Gazebo to the rear of the building.
The information contained herein is from sources deemed reliable, but is subject to errors, omissions, and withdrawal without notice.


