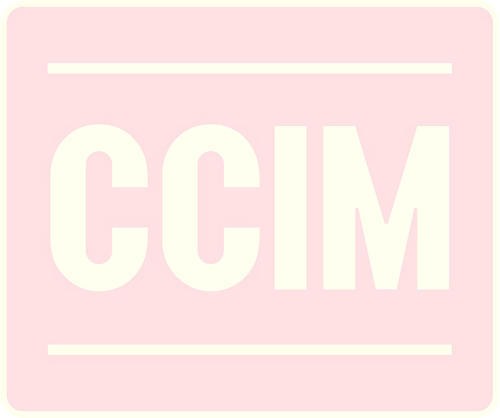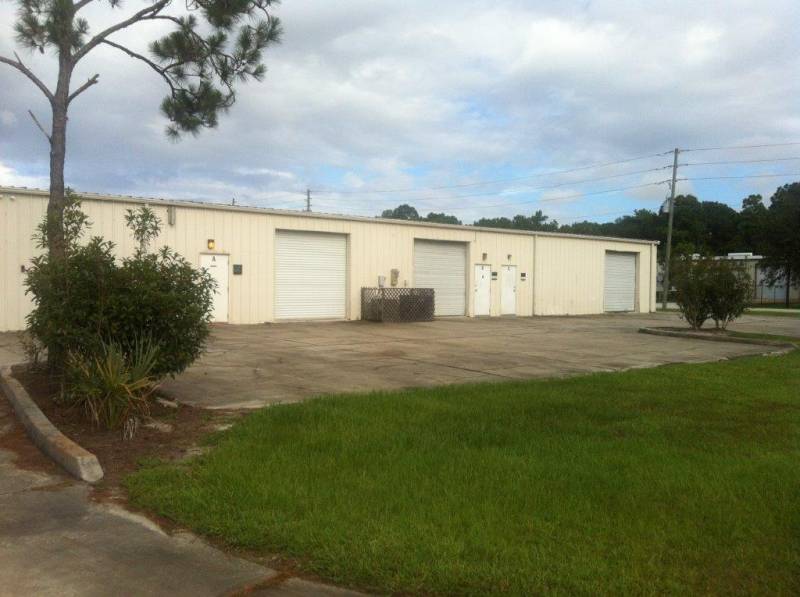Warehouse Manufacturing
360 Stan Drive, Melbourne, Florida 32904
| Building Size | 14,400 Square Feet |
| Land Size | 1 Acres |
| Zoning | M1- Light Industrial |
| Year Built | 1987 |
| Construction | Metal |
| Roof | Steel Truss Rigid |
| Sewer | Septic |
| Parking | 29 Spaces |
| Water | City of Melbourne |
| RE Tax | $8,560 |

Central location on the north side of Stan Drive off of Ellis Rd, one half mile east of John Rodes Boulevard and mile and a half mile west of Wickham Rd. Easy highway access as property is 2.5 miles from I-95 Exit 183 and 4 miles from Melbourne International Airport. Future Ellis I-95 Interchange is planned one mile east. Location is in the “Heart of Melbourne’s Industrial Area”.
14,400 SF warehouse manufacturing building built 1987 on 1 acre. Building is divided into six 2400 SF (40 ft X 60 ft) units. Multi-tenant Industrial warehouse manufacturing metal / enamel steel building is 14,400 SF built 1987 on 1 acre with 29 parking spaces and two access driveways that encircle the building. Building is divided into six 2400 SF (40 ft X 60 ft) units. All units have bathroom & 14 ft overhead door. Building is currently 100 % occupied with two tenants / NOI: $55,010. RE Tax: $8,560 Tax Acct #: 2704387 Parcel ID: 2736 26 76 00000.0 0020.00 City of Melbourne water and septic. City of Melbourne M-1 Light Industrial zoning.
100% LEASED
The information contained herein is from sources deemed reliable, but is subject to errors, omissions, and withdrawal without notice.


