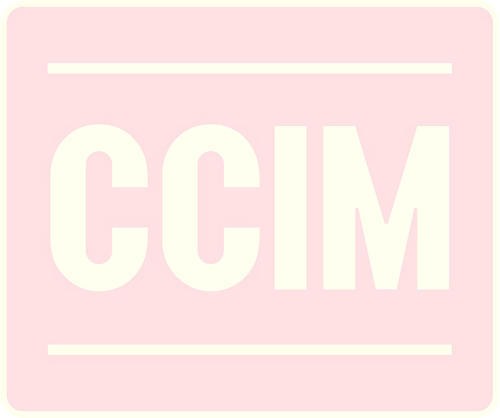Medical Office in Cala Hills
2121 SW 22nd Place, Ocala, Florida 34471
| Building Size | 7,885 Square Feet |
| Land Size | 1.07 Acres |
| Zoning | B2 |
| Year Built | 2003 |
| Roof | Metal |
| Parking | 48 Paved |

Constructed in 2003 with low maintenance in mind, standing seam metal roof, Ocala split face block construction. Designed for 2 doctors. features 10 exam rooms and procedure room all with sinks, 18 patient waiting area, large built-in nurse work stations,3 private offices and 2 clerical offices, conference room/library and an attached suite for therapy or additional office space. Attic/mezzanine storage area. Corner lot with 48 parking spaces. Zoned B-2.
The information contained herein is from sources deemed reliable, but is subject to errors, omissions, and withdrawal without notice.


