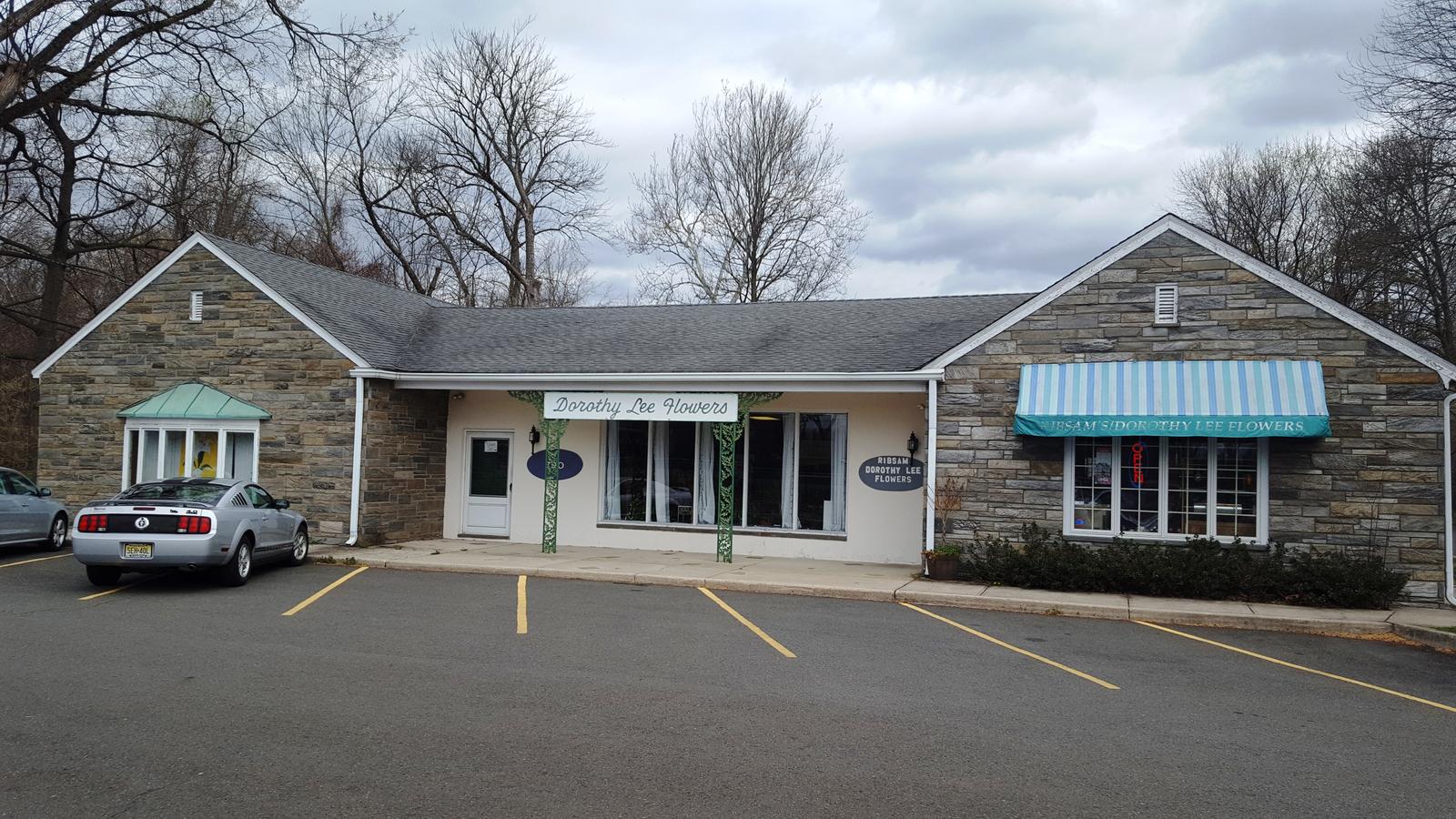Sanpaolo Property
790 River Road, Ewing, New Jersey 08628
| Building Size | 3,000 Square Feet |
| Land Size | 1.21 Acres |
| Zoning | PRO |
| Parking | 28 paved off street parking |
| Water | Public |
| Sewer | Public |
Building one most recent use was a florist. It will be delivered vacant. The Tenants in building two are on month to month leases.
Building one – 3,000/-+ SF, situated in the front of the lot is a single-story masonry building on a slab with a pitched asphalt shingle roof. The front of the building is Chestnut Hill Stone. There is a small kitchen area and two half baths. There are two load-bearing walls running front to back. Each bearing wall has a 6+ foot opening. The building is heated via a central oil-fired, hot water system and the building is air conditioned. This building was 2 units. At one time there was a hair salon in this building and some plumbing lines, while capped off are still in place.
Building two – situated behind the front building is a two story frame building with a pitched asphalt shingle roof and a full basement. Each unit has one bedroom, kitchen, living room and a ceramic tile bathroom. Tenants pay separate heat, hot water, gas, and electric. Each unit has a washer and dryer, which belong to the Tenants. Refrigerators and stoves belong to the owner. There is a full basement with access from an outside bilco door entrance. Separate gas fired hot water heating system and gas fired hot water heaters for each unit. Month to month leases currently $700.00 per month plus utilities.
The information contained herein is from sources deemed reliable, but is subject to errors, omissions, and withdrawal without notice.


