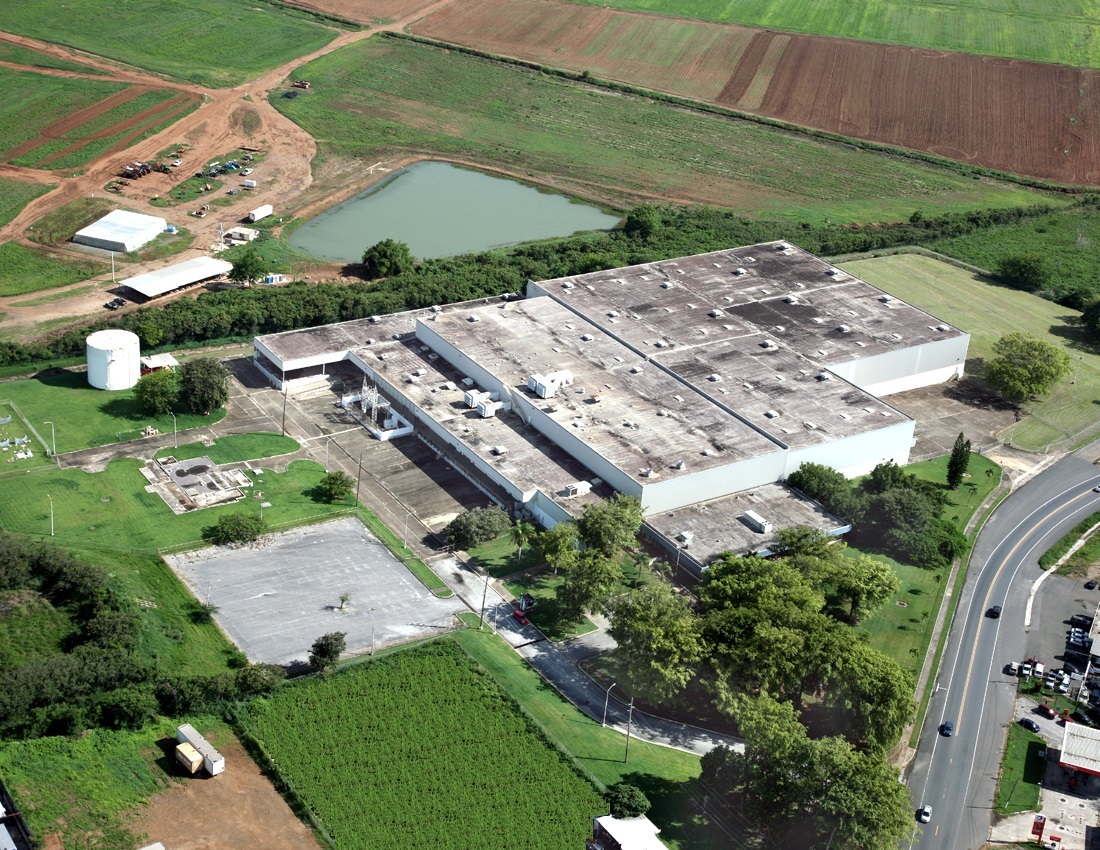Guayama Industrial - Hurricane Damage LEASE
$1.00/sqft as-is/where-is
State Road PR-3, Km. 140.8, Guayama 00784
| Lease Sizes | 238000 Square Feet |
| Building Size | 238,000 Square Feet |
| Land Size | 27 Acres |
| Zoning | IL-1 (Light industrial) |
| Parking | 130 Existing Parking Stalls |
| Water | 500k Gal. Water Reserve Tank |
| Sewer | Yes |
| Electric | Connected to 38 kva load |
| Year Built | 1982 |
| Construction | Manufacturing & Warehouse |
| Roof | 40' Clear Ceiling Height |
| Condition | Damaged |
| Lease | As-is / Where-is |

Hurricane Damage: The property experienced significant damage during hurricane Maria as reflected in the pictures. Price reflects such considerations.
Description: Manufacturing and warehouse facility with a clear ceiling height of forty feet (40’) throughout the warehouse & manufacturing areas, fully sprinklered, connected to a 38,000 kva electricity load including an independent substation with two (2) transformers of 2,000 volts each converting to a 480 volt power main supplying the property, located off State Road PR-3 in the Guayama Municipality.
Gross Building Area - Approx. 238,000 square feet: Warehouse & Manufacturing: Approx. 226,000 square feet w/ 40’ clear ceiling height & Office: Approx. 12,000 square feet
Site Area: Approx. 27 acres equivalent to 109,265.49 square meters
Features:
- 40’ clear ceiling height
- Fully sprinklered (100%)
- 5-loading stations & 3-loading access doors
-38,000 kva electricity load w/ substation & 2-2,000 volt transformers converting to 480 volt main
- 2-A/C units supporting offices, support & laboratory areas
- 500,000 gallon fire water reserve tank & pump system
- 10 inch main water line serves the property, connected to a 12 inch direct pumping system from the grid
Parking Area: Employees: 95 parking stalls & Visitors: 35 parking stalls
Zoning: Industrial (IL-1)
Google Earth Pin:
The information contained herein is from sources deemed reliable, but is subject to errors, omissions, and withdrawal without notice.


