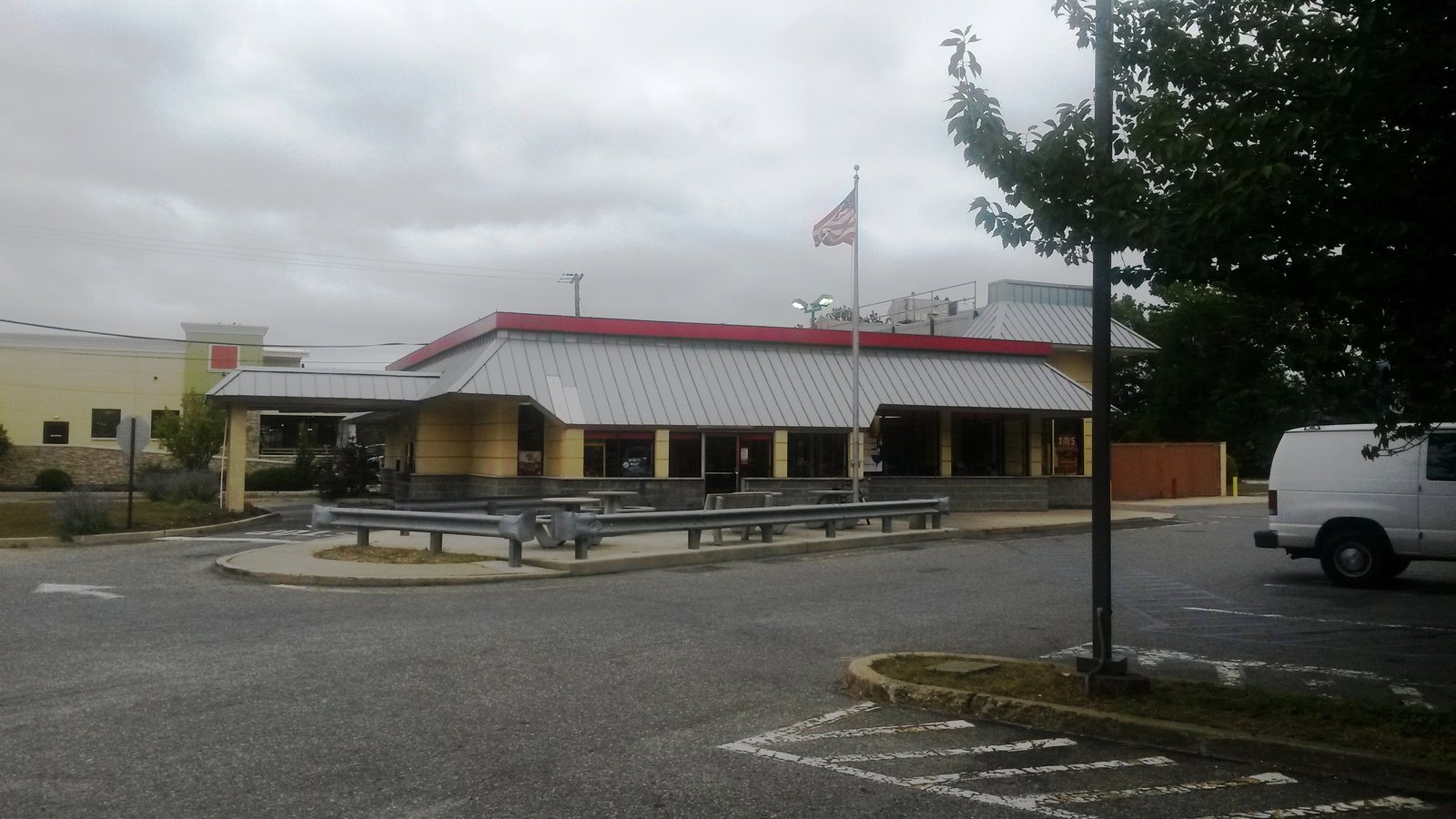Pentad Trust Property
1600 Richmond Avenue, Point Pleasant Beach, New Jersey 08742
| Building Size | 3,587 Square Feet |
| Land Size | 1.05 Acres |
| Zoning | HC |
| Parking | 44 Spaces |
| Water | Public |
| Sewer | Public |
The property is improved with a one story 3,587 + SF free standing fast food restaurant. A concrete block structure the exterior is finished with brick and stucco on a slab. The roof is flat and there is a metal roof façade encircling most of the roof area. The interior is finished with ceramic tile floors, sheet rocked walls and suspended acoustic ceiling tiles with fluorescent overhead lighting.
The floor plan includes a front counter customer service area, kitchen, seating areas, and a separate handicap accessible men’s and ladies bathrooms. There is a drive in window and stacking lane.
The building is serviced by a gas fired HVAC heating and cooling system.
The information contained herein is from sources deemed reliable, but is subject to errors, omissions, and withdrawal without notice.


