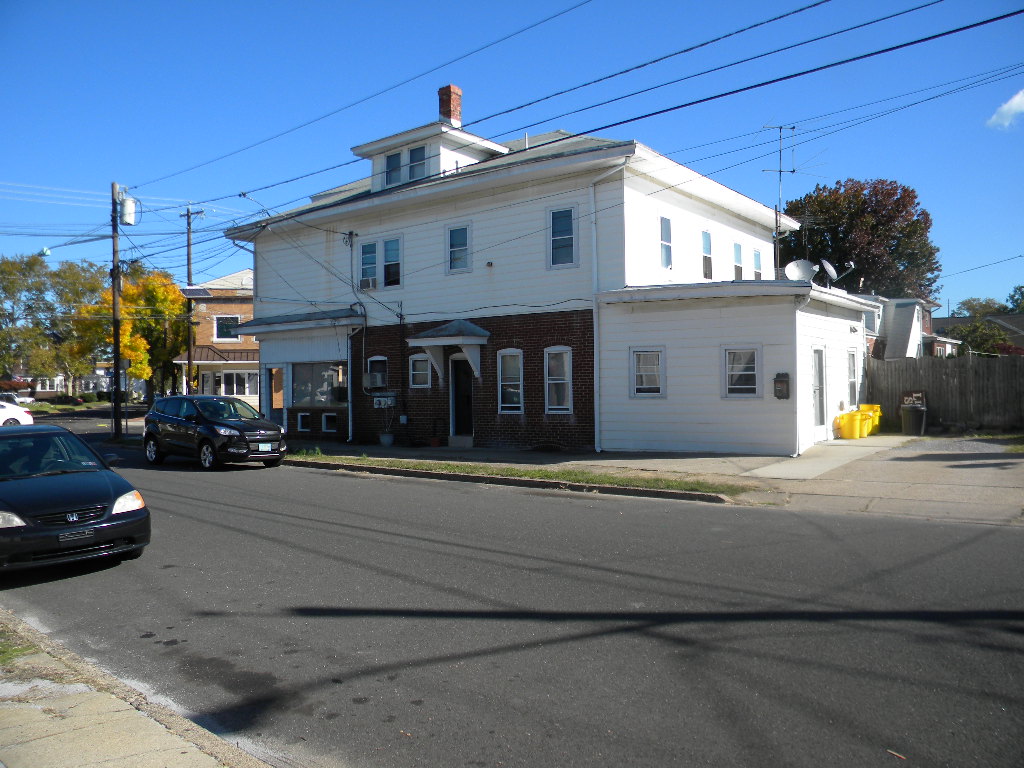Pavlov Property
1001 Lalor Street, Hamilton, New Jersey 08610
| Building Size | 1,807 Square Feet |
| Land Size | 0.41 Acres |
| Zoning | R5 |
| Water | Public |
| Sewer | Public |
| Year Built | 1925 |
The property is improved with a 3 story 1,807+ square foot mixed use building. The building was constructed in 1925+. The building has a brick and vinyl exterior, concrete foundation and a gable roof surfaced with a rubberized composite shingle. The rear portion of the building has a flat roof with a rubberized membrane.
The first floor front of the building consists of a vacant store front 440+ square feet. The flooring is primarily commercial grade carpet. The walls are masonry and gypsum board. It is currently vacant.
The first floor rear is a one bedroom efficiency apartment consisting of a Living room, kitchen, bath and 1 bedroom. It is currently rented for $450.00 per month.
The second floor of the building consists of a 1 or 2 bedroom apartment. The flooring is primarily carpet and tile.
The walls are masonry and gypsum board. It is currently rented for $850.00 per month.
There is a third floor that cannot be used for other than storage.
The building is serviced by a gas fired forced hot air heating system. Cooling is provided by a forced air system. The electrical service to the building is two phase, 150+ amp, separate meters for all three units.
The information contained herein is from sources deemed reliable, but is subject to errors, omissions, and withdrawal without notice.


