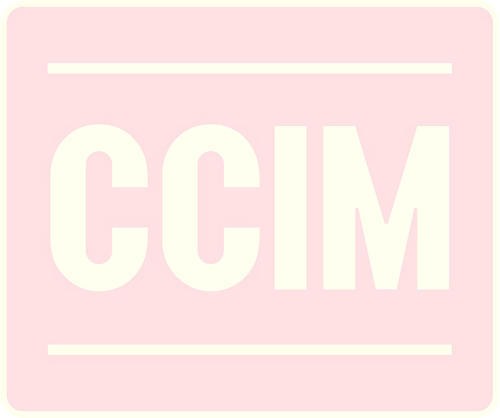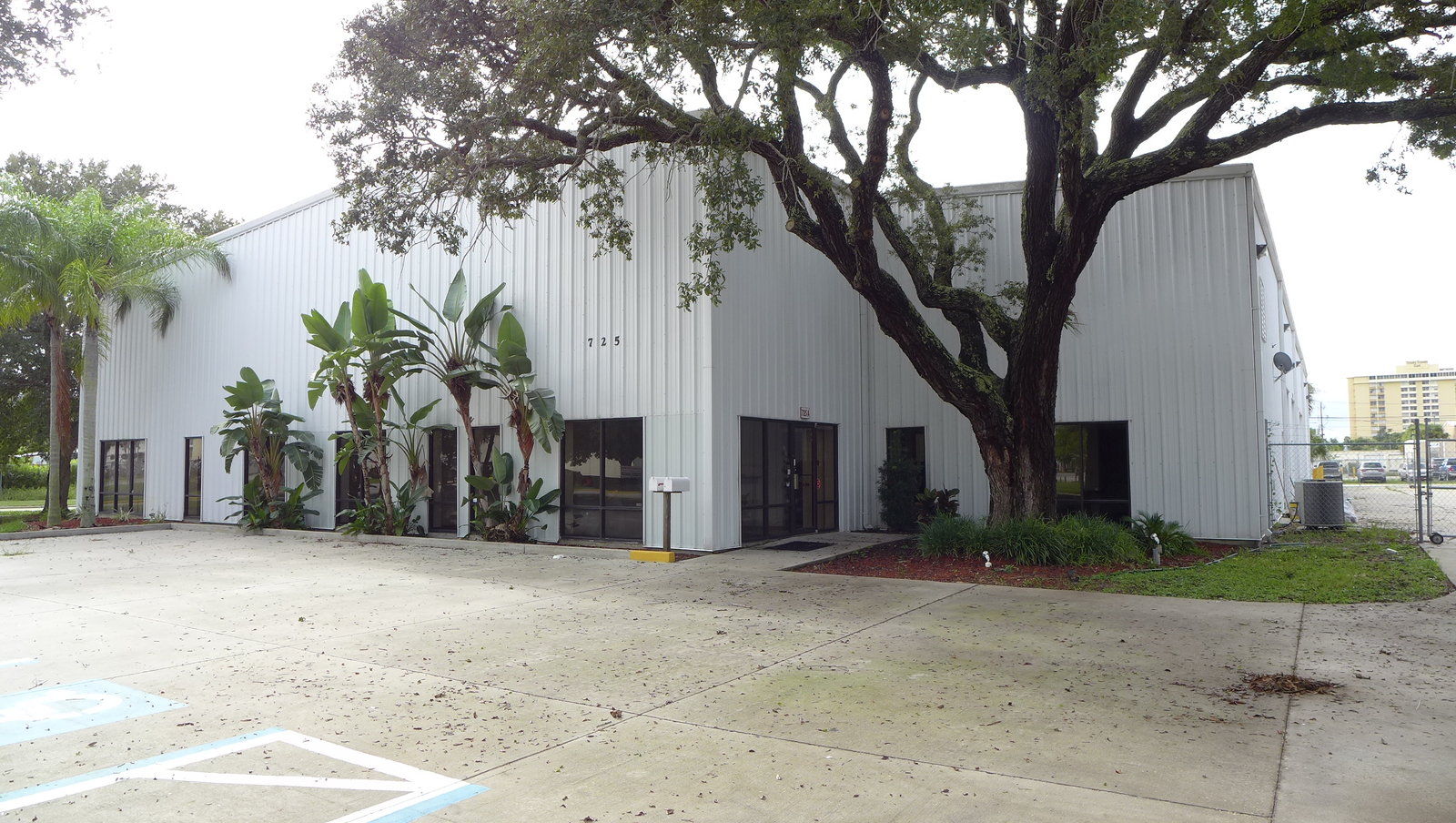Industrial Office Warehouse
725 Silver Palm Avenue, Melbourne, Florida 32901
| Building Size | 17,500 Square Feet |
| Land Size | 1.07 Acres |
| Zoning | M1 - Light Industrial |
| Parking | 26 Spaces |
| Water | City of Melbourne |
| Sewer | City of Melbourne |
| Electric | 3-phase |
| Year Built | 1992 |
| Construction | Metal |
| Roof | Steel Truss / Enamel Metal |

Office / warehouse facility with great exposure and access. Central location in the “Heart of Melbourne” corner to corner on the south side of Silver Palm Avenue along Waverly Place to Seminole Avenue. Property is one block south of Hibiscus Boulevard and a fifth of a mile from US Highway 1 and 2.5 miles from Melbourne International Airport. Interstate Highway access is 6.5 miles west on US 192 to I-95 Exit 183.
Building is 17,500 sf metal frame office /warehouse built 1992 / steel truss rigid roof– enamel metal –height 20 feet. Site is 1.07 acres with a fenced lot – 180 feet on both Silver Palm and Seminole Avenues and 260 feet on Waverly Place / 26 parking spaces including 2 handicap spaces. Designed as three units (A,B, & C) with separate (3-phase) electric, water, and sewer. Unit A: 7,239 sf – 4,000 sf office / under air with mezzanine storage. 3 A/C’s and 3 bathrooms in office area. 3,239 sf of high bay with large exhaust fan and one bathroom. One usable bay door / one for cross breeze. Unit B: 4,381 sf – 400 sf office with window air and mezzanine storage. One bathroom w/shower and two bay doors and 2 entry doors. Unit C: 5,880 sf – 100 sf office with window air / bay with large exhaust fan. One bathroom, one bay door, and an entry door. / City of Melbourne water/sewer / Tax Account: 2817370 / Tax ID: 28-37-03-FF-0000K.0-0001.00 / RE Tax: $11,500 / Zoning: M1 Light Industrial – City of Melbourne / Industrial Land Use.
The information contained herein is from sources deemed reliable, but is subject to errors, omissions, and withdrawal without notice.


