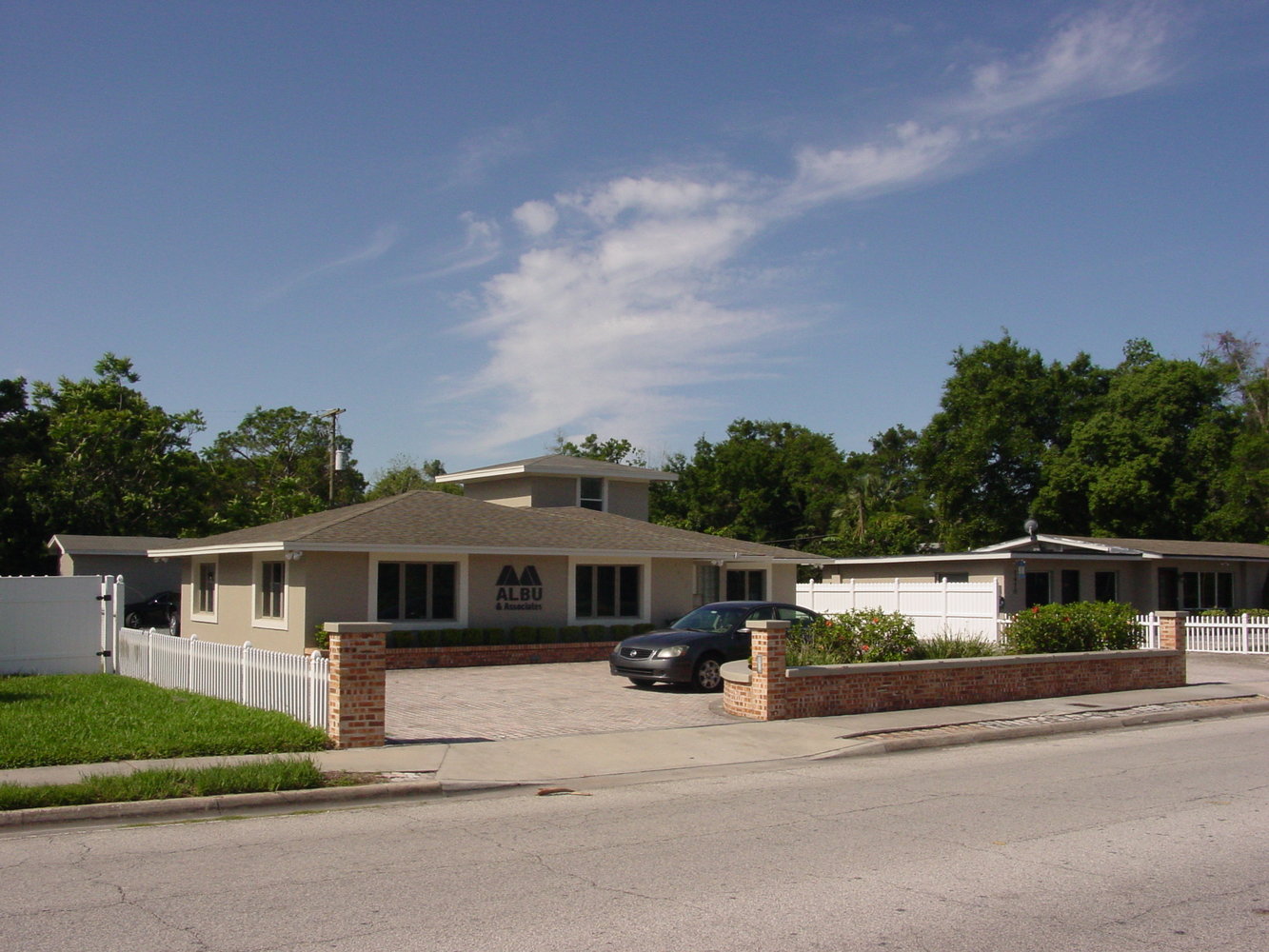For Sale-2313 SF Office Building-Winter Park
1460 Minnesota Avenue, Winter Park, Florida 32789
| Building Size | 2,313 Square Feet |
| Land Size | 10,532 Square Feet |
| Zoning | O-1 City of Winter Park |
| Parking | 13 spaces |
| Water | City of Winter Park |
| Sewer | City of Winter Park |
| Electric | City of Winter Park |
| Year Built | 1952 |
| Construction | Concrete Block/painted stucco |
| Roof | Architectural Asphalt Shingle |
2,313 SF +/- free standing office building located at 1460 Minnesota Avenue in Winter Park, FL 32789. The building consist of 2137 SF on the main floor with a 176 SF second floor private office. The building has five private offices that vary in size, conference room, open work area, lobby and receptionist area, large storage area with built in cabinets on two walls plus a kitchen area and two restrooms. In addition there is a 240 SF storage shed located in the rear of the property. There are 13 onsite parking spaces. The front portion of the driveway are brick pavers and the balance is covered in gravel. The main HVAC unit was replaced last year with a second HVAC unit for the two story area added on in 2006. Roof replaced in 2006. Numerous interior upgrades and in excellent condition. ADT alarm system. Brighthouse Phone and data.
The information contained herein is from sources deemed reliable, but is subject to errors, omissions, and withdrawal without notice.


