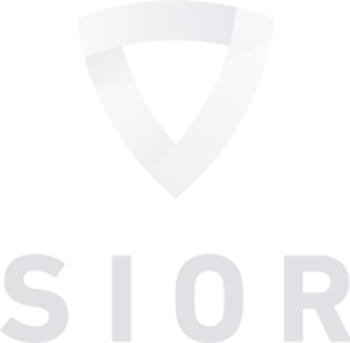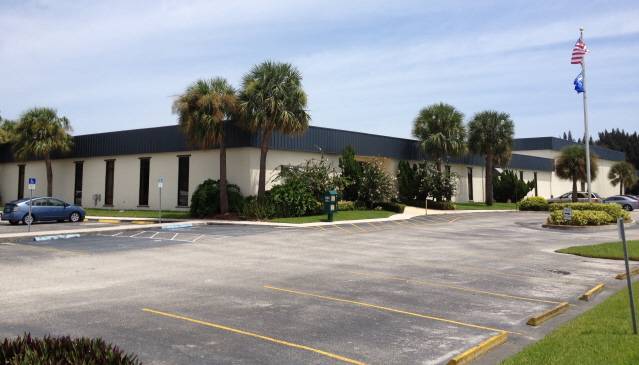Scripps Edwards
600 Edwards Road, Fort Pierce, Florida 34982
| Building Size | 33,000 Square Feet |
| Land Size | 6.37 Acres |
| Zoning | Light Industrial and Gen. Comm |

BUILDING: 33,000 sq. ft. +/- office & production facility, built in 1984. Suitable for office, back office, call center, light manufacturing, distribution and other uses.
LAND AREA: 6.37 +/- acres. Includes surplus land that could be used for expansion of the building and/or parking facilities.
ZONING/LAND USE: Main parcel is zoned Light Industrial (I-1), with a land use designation of Industrial. North parcel is zoned General Commercial (C-3), with a land use designation of General Commercial. List of permitted uses under Light Industrial (I-1) zoning is attached.
DESCRIPTION: Approx. 20,000 sq. ft. of office space, plus approx. 13,000 sq. ft. of air conditioned warehouse with dock high loading. Butler steel truss building with Butler MR-24 metal roof system (R-19 Fiberglass Batt Insulation) and concrete block walls. Significant upgrades were made to the roof system in 2006, including a reflective elastomeric coating. Electrical service is 1600 amps, 277/480V 3 phase power. Two chillers provide HVAC throughout the building. Floor slab thickness ranges from 4” to 6”. Building is not fire sprinklered. 13’8” eave height in office area, and up to 20’ clear height in warehouse area.
PARKING SPACES: Approx. 85 provided.
UTILITIES: Electric, Water, Sewer & Trash provided by Fort Pierce Utilities Authority
R.E. TAXES: 2012 real estate taxes were $38,921+/-, based upon an assessed value of $1,579,200
The information contained herein is from sources deemed reliable, but is subject to errors, omissions, and withdrawal without notice.


