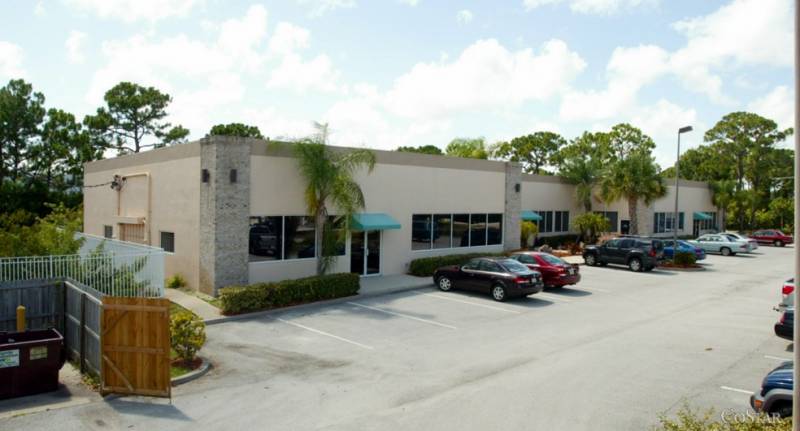Odyssey I Office Building
770 North Drive, Melbourne, Florida 32934
| Building Size | 9,600 Square Feet |
| Land Size | 1.15 Acres |
| Zoning | M-1 - Light Industrial |
| Electric | FPL - single phase |
| Year Built | 1999 |
| Construction | Metal with stucco/brick finish |
| Roof | Metal |
| Sewer | City |
| Parking | 5 Per 1000 Sf |
| Water | City |
| Cornet Lot | Sarno Rd & North Dr |
| Owner Financing | 10% Down, 5% Int, 3 Yr Balloon |
| Partially Leased | 50% Occcupied |
| Renovated | Vacant side renovated 8/2012 |

This property was built in 1999 and was originally designed as a six tenant office building with unit sizes of 1,200 sf and 1,800 sf. The building is metal with a stucco and brick column exterior and a metal roof. There are separate HVAC and electrical panels for six individual office suites. The building is currently split into two office suites of 4,800 sf each. Half of the building is occupied by a tenant through May 2015 and the other half is vacant. The vacant half was fully renovated with new carpet and paint in August 2012.
The building is located on the southwest corner of Sarno Road & North Drive in Melbourne which is approximately 1 mile east of the I-95/Eau Gallie exit and 1/2 mile west of the Wal Mart at Sarno & Wickham.
*Owner financing available with 20% down, 5.5% interest, 25 year amortization and 3 year balloon.
The information contained herein is from sources deemed reliable, but is subject to errors, omissions, and withdrawal without notice.

