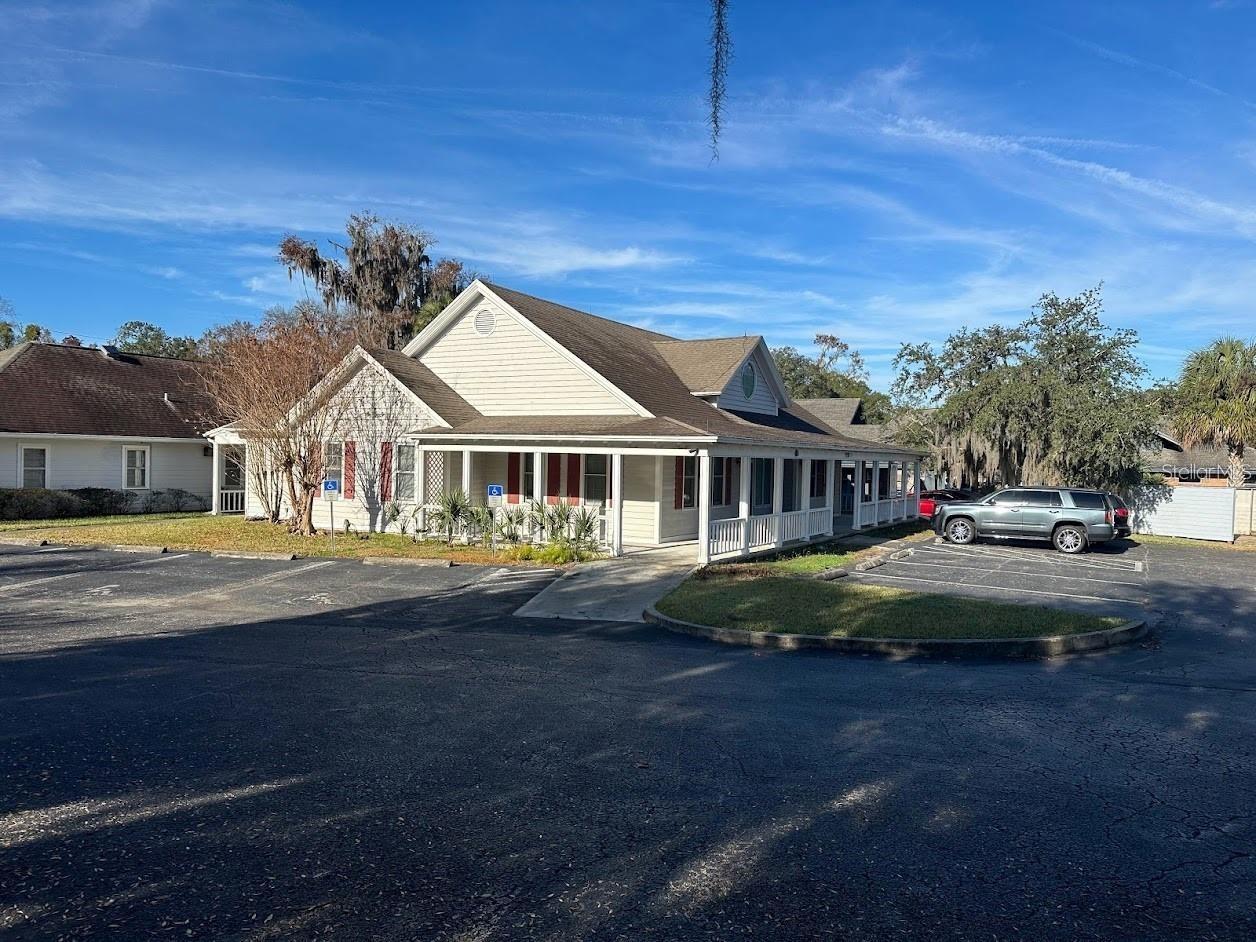Prime Class A Medical Office- Great Location!
$850,000
2930 SE 3rd Court, Ocala, Florida 34471
| Building Size | 2,632 Square Feet |
| Land Size | 0.77 Acres |
| Zoning | 01 |
| Parking | Ample |
| Electric | 200+ Amp Service, 220 Volts |
| Year Built | 1985 |
| Construction | Wood Frame |
| Roof | shingle |
This Class A medical office is designed to support a wide range of healthcare services. A spacious welcoming area comfortably accommodates patients. A dedicated reception and check out window for efficient patient flow. 6 Private offices- Four are equipped with sinks, ideal for patient consultations or exams. A Dedicated Procedure Room for minor medical procedures or specialized treatments. Laboratory for diagnostics and testing purposes. A Comfortable break room space for staff. Consulting Office for discussions and administrative tasks. 5 Bathrooms conveniently located. Ample parking and Easy Access located in a medical park close to regional hospitals and excellent connectivity to main roads.
The information contained herein is from sources deemed reliable, but is subject to errors, omissions, and withdrawal without notice.

