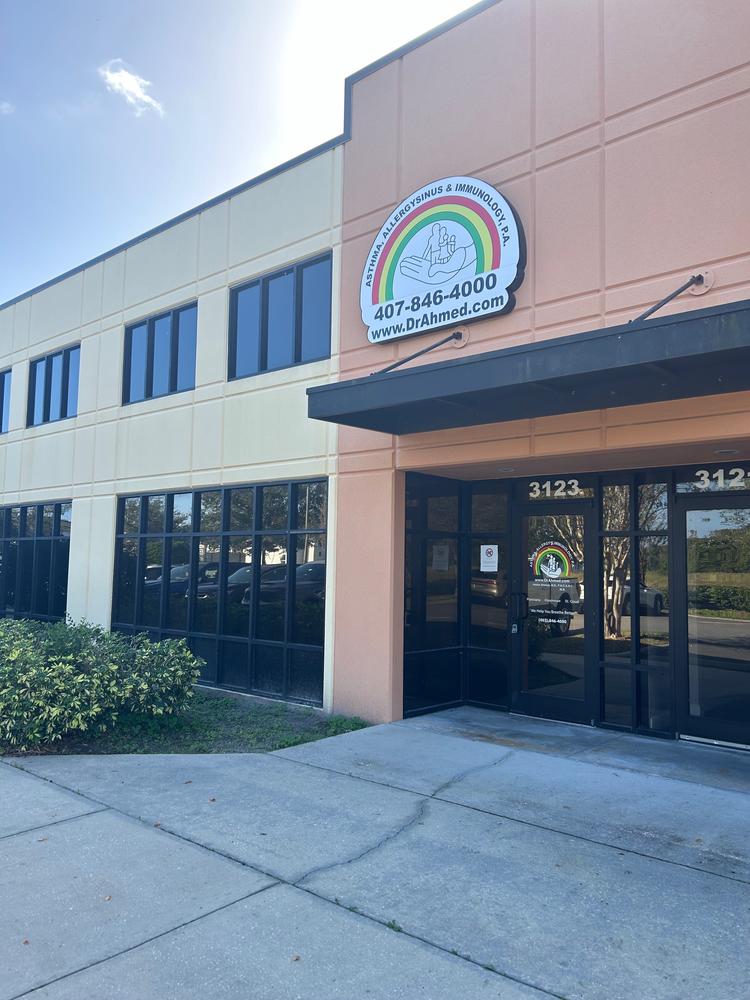Last updated on November 22nd, 2024
Medical Office Suite for Sale
$439,900
3123 Innovation Drive, Saint Cloud, Florida 34769
| Building Size | 1,451 Square Feet |
| Land Size | 0.1 Acres |
| Zoning | SPUD |
| Parking | Open |
| Water | Public |
| Sewer | Public |
| Electric | Public |
| Year Built | 2006 |
| Construction | Concrete Block & Stucco |
| Roof | Built up metal |

Perfect location for your medical offices in Steven's Plantation which is close to the Orlando Health St. Cloud Hospital. This office suite consists of a spacious waiting room (24' by 15') and a large reception area (15' by 10') both with high ceilings and windows to let in the natural light, 3 large exam rooms/offices 2 of which have sinks, 5 smaller exam rooms, a bath and breakroom area. There is also an extra sink in the hallway. The office complex has lots of open parking available on site and is close to the Turnpike entrance.
The information contained herein is from sources deemed reliable, but is subject to errors, omissions, and withdrawal without notice.

