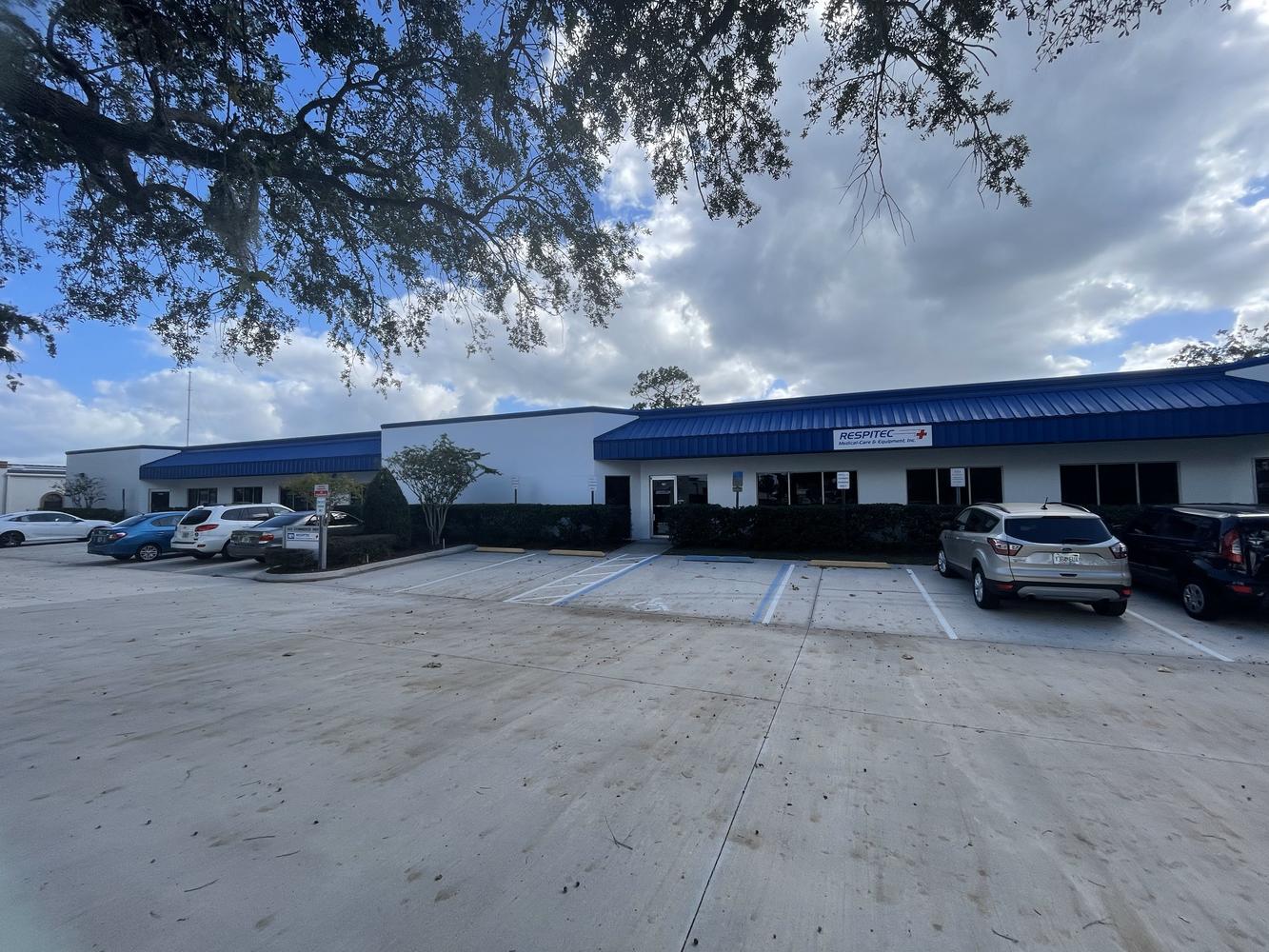Longwood Office Warehouse
$1,825,000
401 Commerce Way, Longwood, Florida 32750
| Building Size | 11,688 Square Feet |
| Land Size | 1.17 Acres |
| Zoning | Industrial Core |
| Parking | 35 spaces |
| Water | Longwood |
| Sewer | FGUA |
| Electric | Duke Energy |
| Year Built | 1991 |
| Construction | CMU to 8', Metal |
| Roof | Metal |
2 suite office warehouse with 35 parking spaces.
8.5' ceilings in office and storage, 12' in warehouse.
Concrete parking lot and driveways.
Seller will consider leaseback of Suite 104.
Suite 101: 7,618 sq.ft. with 4,802 sq.ft. of office, 762 sq.ft. of air conditioned storage and 2,054 sq.ft. of warehouse with 3 10'x10' roll up doors.
Office includes lobby, conference room, break room, multiple offices, open work areas, server room and 2 restrooms.
Suite 104: 4,070 sq.ft. with 2,320 sq.ft. of office, 360 sq.ft. of air conditioned storage and 1,390 sq.ft. of warehouse with 1 10'x10' roll up door.
Office includes lobby, break room, multiple offices and 2 restrooms.
Visit https://axelrealestate.com/ for more information or to view other listings we have in the area.
The information contained herein is from sources deemed reliable, but is subject to errors, omissions, and withdrawal without notice.
