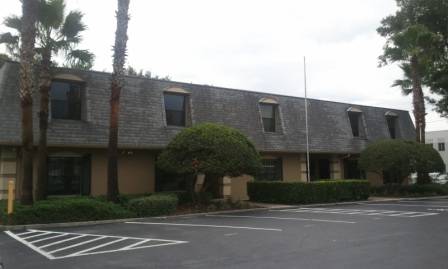BANK OWNED! Office Building on Orange Ave.
SOLD September 2012 for $450,000
5025 S. Orange Avenue, Edgewood, Florida 32809
| Building Size | 6,864 Square Feet |
| Land Size | 26,000 Square Feet |
| Zoning | C-1 |
| Year Built | 1973 |
| Construction | Block |
| Parking | 6.8 To 1,000 |
Bank Owned!
Office Building is comprised of 4 Suites; the 2 Suites to the Left of the center stairwell are currently connected. The bottom floor has 2252 sq ft, with 4 Offices, 4 Restrooms, 1 Large Training Room, 1 Bullpen Area, Reception and Kitchen. The upper floor has 2404 sq ft with 9 Offices, 2 Restrooms, Work Area and a Kitchen. The 2 Suites to the Right of the Stairwell has 1120 sq ft on the bottom floor with 2 Offices, 2 Restrooms, a Kitchen and a Reception Area. The upper floor has 1088 sq ft with 4 Offices, 2 Restrooms and a Reception Area.
The information contained herein is from sources deemed reliable, but is subject to errors, omissions, and withdrawal without notice.

