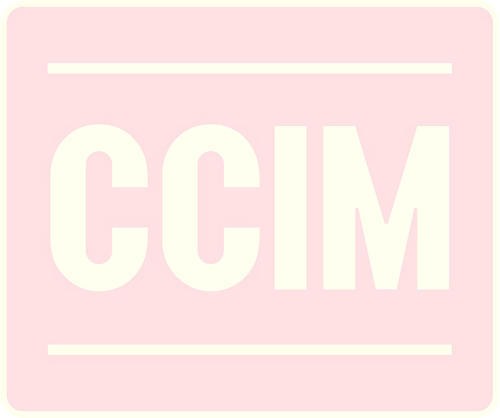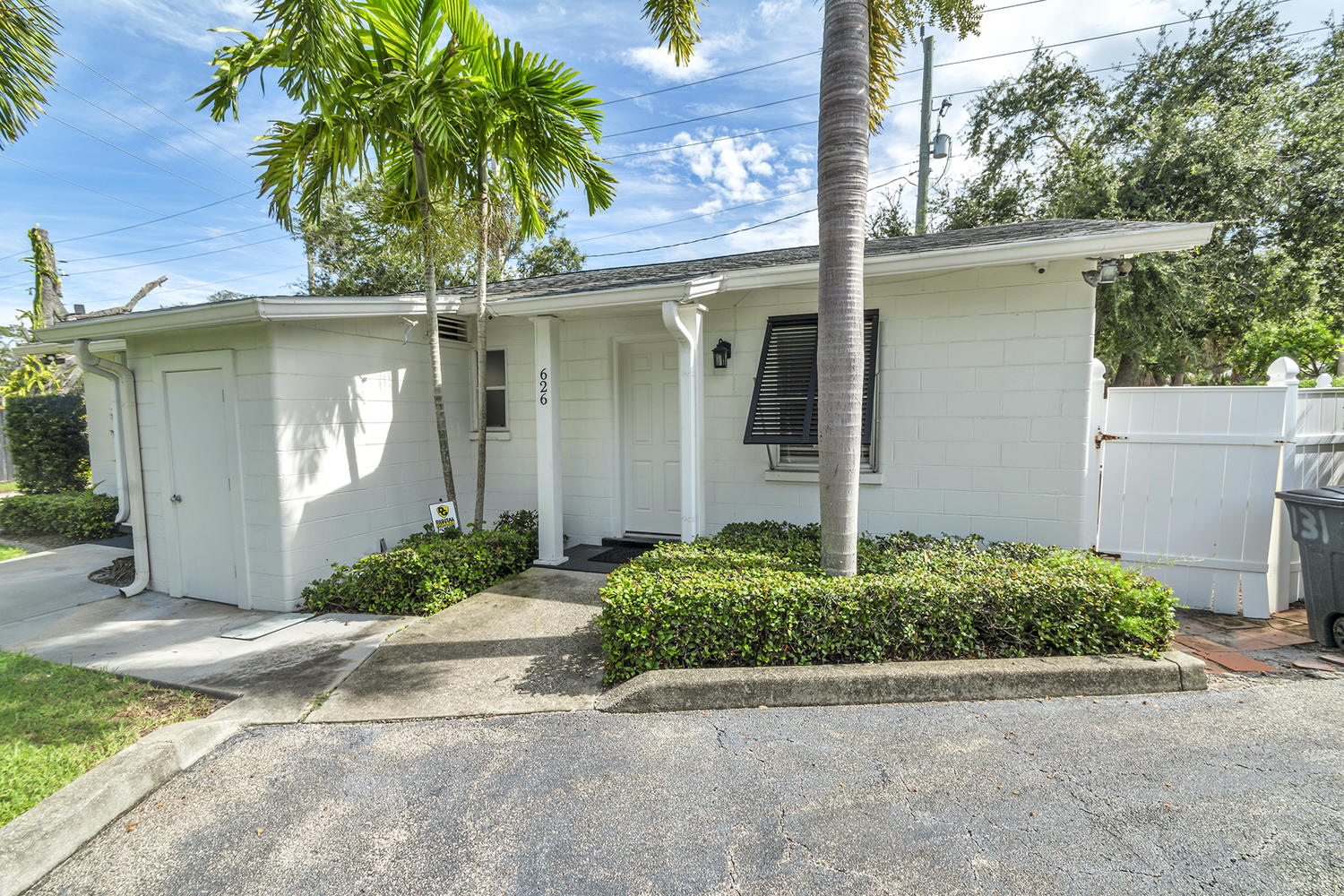626 Montreal Avenue, Melbourne, FL
$26.00/sqft
626 Montreal Avenue, Melbourne, Florida 32935
| Lease Sizes | 1296 Square Feet |
| Building Size | 1,296 Square Feet |
| Land Size | 1,296 Square Feet |
| Zoning | C - 3 City of Melbourne |
| Parking | 5 designated parking spaces |
| Water | City Water |
| Sewer | City Sewer |
| Roof | New roof replaced 2 years ago |

This premier luxury executive office space offers a sophisticated and functional environment for high-profile business operations. Spanning approximately 1,296 square feet, the property is strategically located in the vibrant downtown Eau Gallie business district, providing excellent accessibility and visibility. Visibility is excellent for traffic traveling East over the Eau Gallie Causeway from the mainland to the beachside. Interstate I-95 is easily accessible to the West Important Note: All brokers must be paid by their client.
- Zoning Code: https://tinyurl.com/mspfwab2
- For Acceptable Uses: See Appendix B Article V, Section 2(D) Tables 1B and 2B
- Parking: 5 designated parking spaces and 1 handicap
- Note: At stated lease rate landlord covers: Property insurance on Building, Annual Property Taxes and Landscaping
- Note: New roof replaced 2 years ago
The property is located at 626 Montreal Ave., Melbourne, FL. Access is strategically provided from the West and East into the property from Eau Gallie Blvd. Eau Gallie Boulevard also provides easy access to Highway US 1 and I-95 to the West and the beautiful beaches of Brevard County to the East. The property is also located in the of the Old Eau Gallie Riverfront Community Redevelopment District (CRM) and a part of The Eau Gallie Arts District. The ultimate goal of the CRM is to eliminate deteriorating and blighted conditions with in its boundaries. The Eau Gallie Arts District (EGAD) is a vibrant community that boasts a rich history, an eclectic mix of art galleries, restaurants, shops, businesses and normally a full calendar of family friendly events for visitors and residents to enjoy year round. It’s a place where generations have lived, worked, and preserved the historic fabric of our downtown. It is place you would be proud to located your business.
Key Features:
Two Separate Offices: Positioned on opposite sides of the building, these offices provide distinct workspaces with the potential for dual entrances, enhancing privacy and convenience.
Bathrooms: The space includes a dedicated bathroom on each side of the< building, ensuring ease of access for all occupants and guests.
Reception Area: A professionally designed reception desk area creates a welcoming entrance and facilitates smooth client interactions.
Shared Office Area: Featuring two workstations, this area is ideal for collaborative work and efficient team operations.
Conference Room: A well-appointed conference room is equipped with a conference table seating up to 10 people and a TV for presentations,< supporting effective meetings and presentations.
Kitchen: The fully functional kitchen includes a refrigerator, sink, and microwave, providing essential amenities for staff convenience and comfort.
Storage: Six small storage closets are strategically placed throughout the office to accommodate various organizational needs.
Flooring: Elegant laminate wood flooring is installed in the office areas, while tile flooring enhances the durability and ease of maintenance in the bathroom and kitchen.
Ceilings: The space features natural wood beam ceilings, adding a touch of sophistication and architectural interest.
Parking: The property includes five designated parking spaces plus one handicap-accessible spot, ensuring ample and accessible parking for both employees and clients. This office space combines luxury and functionality, making it an ideal choice for executive-level businesses seeking a distinguished and versatile working environment.
The information contained herein is from sources deemed reliable, but is subject to errors, omissions, and withdrawal without notice.

