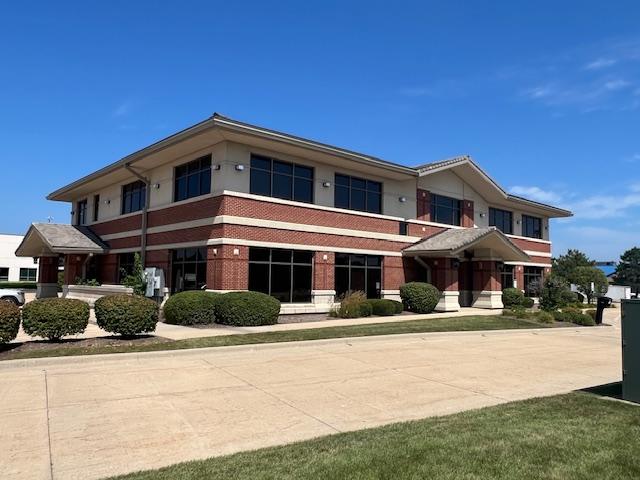Former Bank w/ Drive Thru
2730 State Road 120, McHenry, Illinois 60051
| Building Size | 21,000 Square Feet |
| Land Size | 2.32 Acres |
| Zoning | C5 |
| Parking | Ample |
| Water | City |
| Sewer | City |
| Electric | 200 amp |
| Year Built | 2004 |
| Construction | Brick |
Commercial / Office
Former Bank Building w/ Drive Thru
21,000 SF
14,000 SF (w/ additional 7,000 SF partially finished lower level) 2-story free standing, elevator serviced, former bank building with drive-thru and great exposure on Route 120 with over 18,000 vehicles per day. C-5 Zoning.
Main level has 5 offices, conference room, open center area, teller booths, drive up teller area, safe deposit and vault, and 2 bathrooms.
Second level has open clerical, 1 private office, conference room, kitchenette, IT server room, mechanical room, large storage room and 2 multi stall bathrooms.
Lower level has a large community / meeting room, storage area, kitchenette / breakroom, conference room, 2 multi stall bathrooms and a large unfinished mechanical room.
The information contained herein is from sources deemed reliable, but is subject to errors, omissions, and withdrawal without notice.

