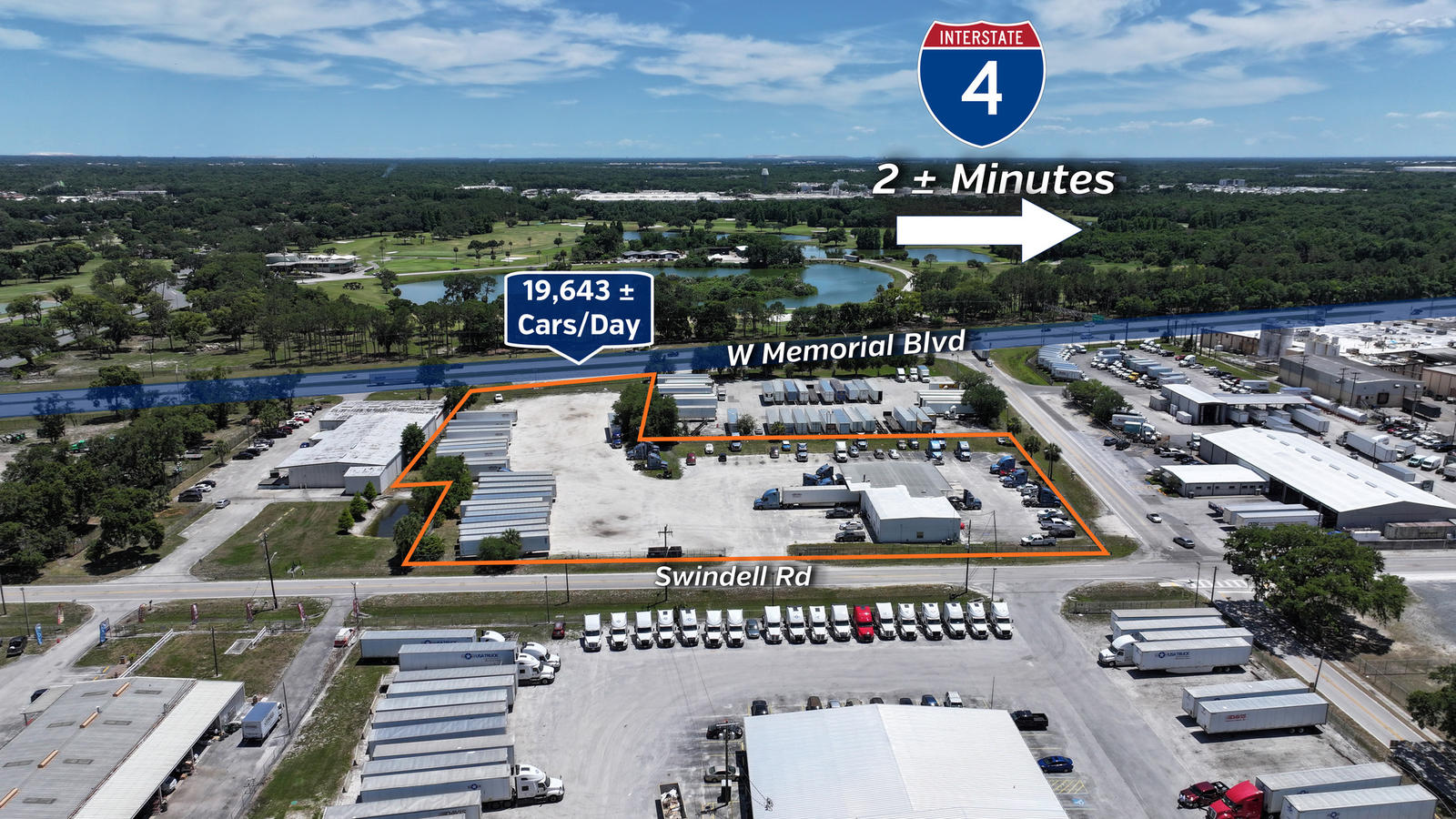Lakeland Industrial Office/Warehouse 3.49 AC.
$14000/month Flat
2940 Swindell Road, Lakeland, Florida 33805
| Lease Sizes | 7329 Square Feet |
| Building Size | 7,329 Square Feet |
| Land Size | 3.49 Acres |
| Zoning | I-1Industrial,City of Lakeland |
| Parking | Available |
| Water | Available |
| Sewer | Available |
| Electric | Available |
| Year Built | 1960 |
| Construction | Renovated 2002 |
| Traffic Count | 19,643 + |

Centrally located in Lakeland, only a few minutes away from Interstate 4, this property is available for lease. 7,329 ± SF on a rare 3.49 ± acres, with parking and lay down yard in abundance.
Zoned I-1 Industrial, City of Lakeland, the property has a multitude of uses, including commercial vehicle sales and service, truck parking, construction equipment sales, building material sales, industrial services, outside storage, and many others. Currently, it operates as a trucking company - the tenant is month to month and the owner has a 30 day out clause.
There are 10 dock high doors at the site, with the warehouse area totaling approx. 2,500 SF. The dock high doors are 5 on each side of the building, and they open into the same space. The rest of the office space comprises large open areas, and a multitude of private offices and 3 bathrooms.
Excellent location only a couple of minutes from the east and west entrances/exits on Interstate 4 at Exit 28. 10 minutes to downtown Lakeland. Lakeland and Polk County are among the fastest growing centers in the country, with its superb location on the I-4 corridor between Tampa and Orlando, and its proximity to Interstate 75.
- Central Lakeland Industrial/Office/Warehouse. 7,329 SF on a rare 3.49 acre property with an abundance of parking, and lay down yard capabilities.
- Currently used for a trucking company, the tenant can vacate the property in 30 days.
- 3 Phase power available.
- The property is broken into three levels - the first floor, mezzanine floor, and second floor.
- On the first floor, the layout is as follows: front reception with an entry to staff break room, a large open dispatch area, and two additional offices in the rear.
- Walk up a small flight of stairs to the mezzanine floor, the layout is as follows: a large open room with two offshoot offices and another "dispatch" area on the same level as the dock high doors. This main area leads to another large room, with an additional office.
- The 50 x 50 warehouse space is also on the mezzanine level with 10 dock high doors on either side. This is a wide open space, however is currently used for storage.
- A short stairwell to the second floor, the layout is as follows: a large conference space, which currently doubles as another break/lounge area. There are two additional offices on the second floor.
- 3 bathrooms total within the building.
- Excellent location, within a few minutes of Interstate 4. Conveniently located between Tampa and Orlando.
- Tenant can expect to pay 3% in sales tax, and their own utilities.
For more information please visit: SVN Saunders Ralston Dantzler
The information contained herein is from sources deemed reliable, but is subject to errors, omissions, and withdrawal without notice.

