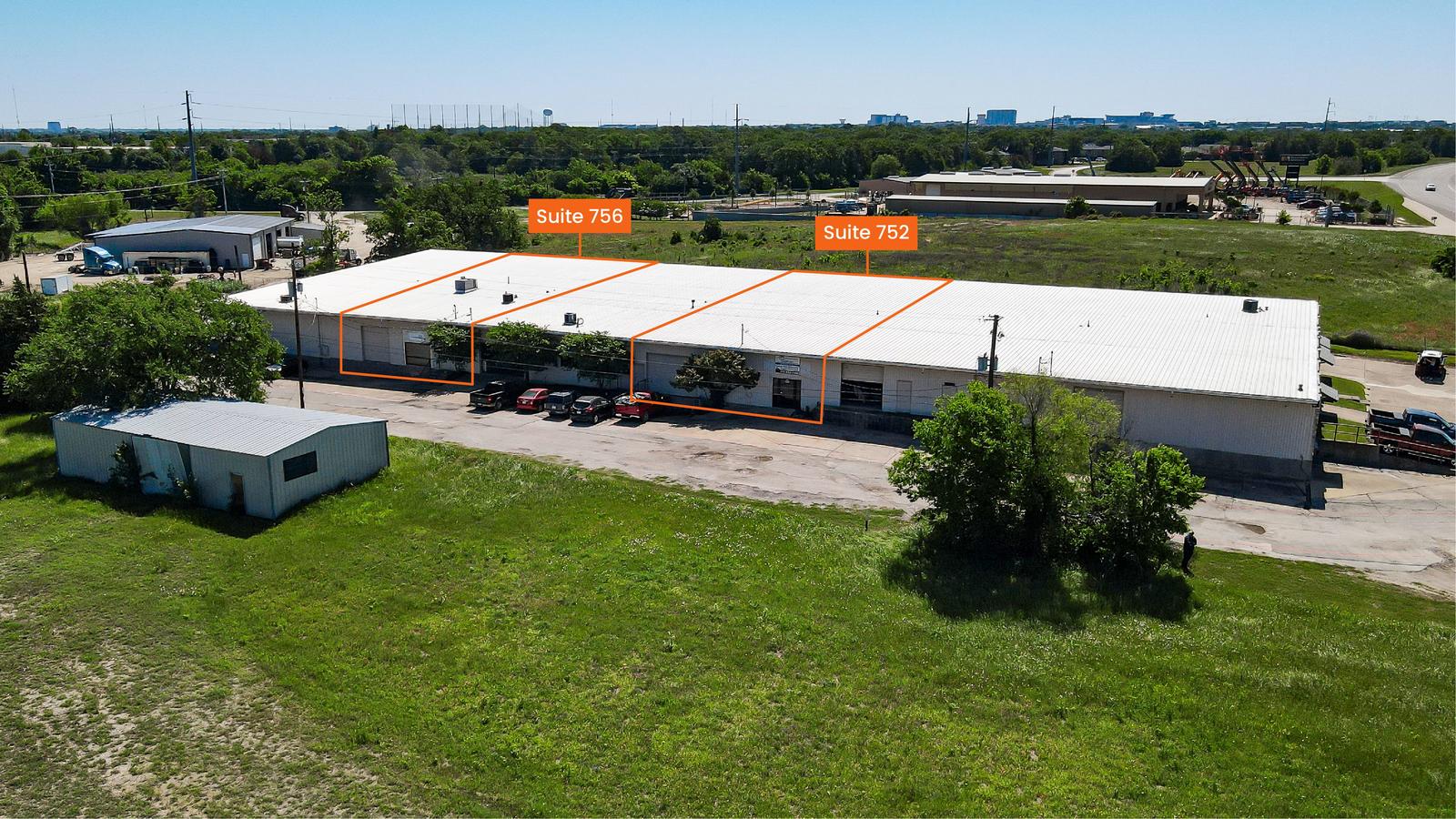748 N Harvey Mitchell Pkwy
$4250/month
748 N. Harvey Mitchell Parkway, Bryan, Texas 77807
| Lease Sizes | 5000 Square Feet |
| Building Size | 29,000 Square Feet |
| Land Size | 3.09 Acres |
| Zoning | Industrial |
| Year Built | 1980 |
Discover two versatile lease opportunities, each offering 5,000 SF of prime office/warehouse space with direct access to Harvey Mitchell Parkway (2818), designed to accommodate a wide range of business needs.
Suite 752 features a well-appointed layout with five private offices, a bathroom, and a dedicated storage room. The spacious warehouse includes two overhead doors positioned on opposite sides, ensuring convenient access and operational flow.
Suite 756 welcomes you with a reception area that opens into a fully insulated, open-concept showroom. This suite boasts six office rooms, two bathrooms, a rear warehouse, and a storage room, complete with an overhead door for seamless loading and unloading.
Both units are equipped with three-phase power, 16' clear heights, and dock-high loading, making them ideal for a variety of uses—from fabrication and distribution to service companies, small engine repair, general industrial manufacturing, and more.
Don’t miss out on these flexible spaces! Contact us today to schedule a tour and explore the potential they offer for your business.
The information contained herein is from sources deemed reliable, but is subject to errors, omissions, and withdrawal without notice.

