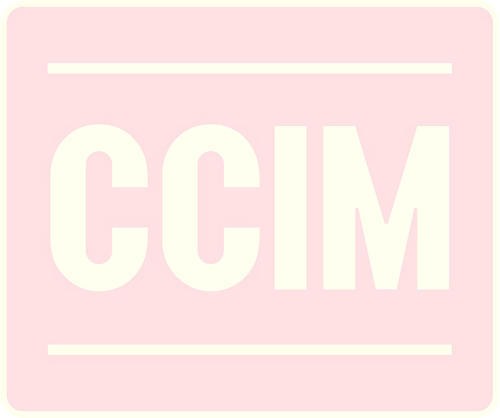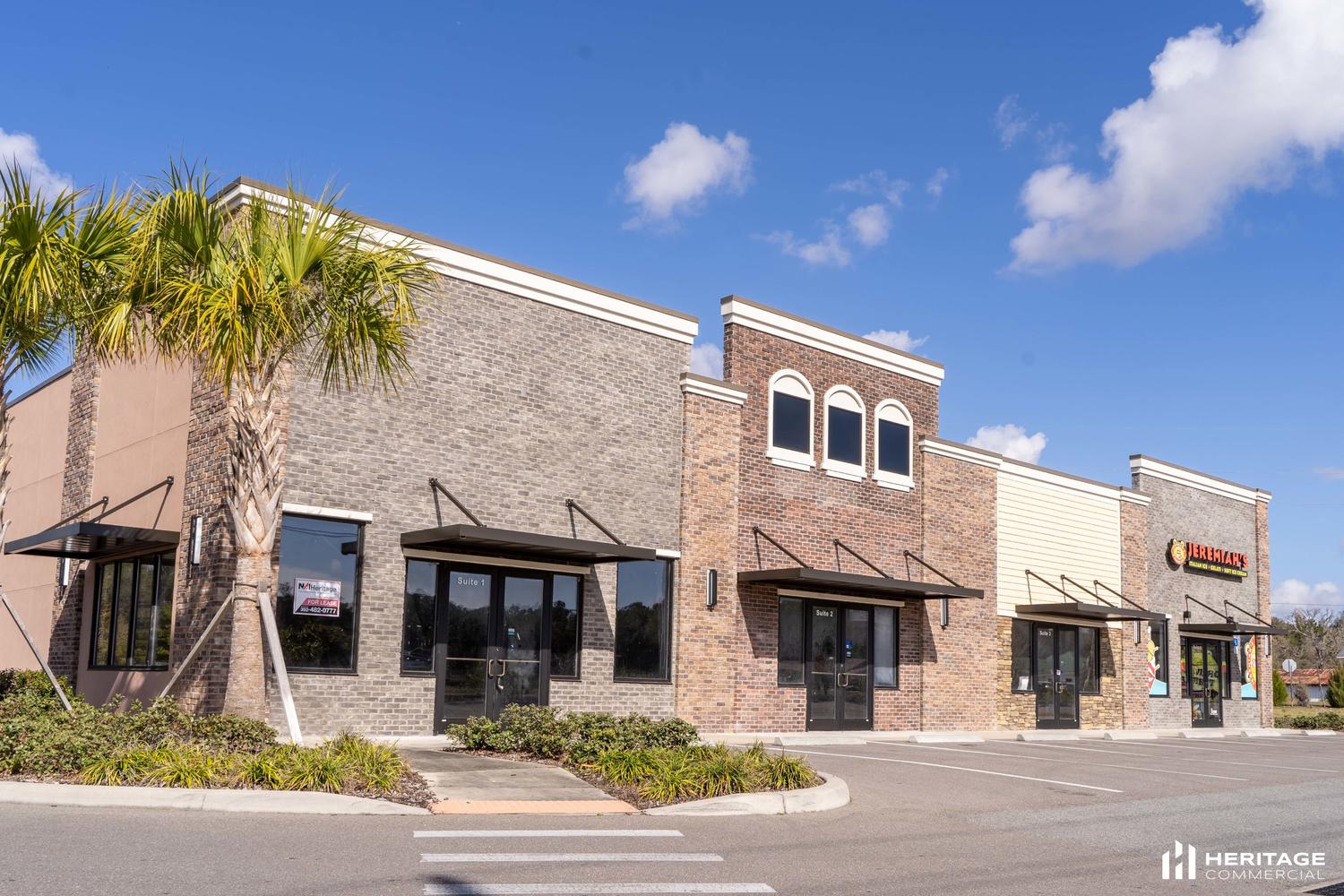Timber Ridge Commons
$16.00 to $18.00/sqft per Year
9121 - 9283 SW State Road 200, Ocala, Florida 34481
| Lease Sizes | 1725, 1875, 2250, 7500, 11400 Square Feet |
| Building Size | 49,200 Square Feet |
| Land Size | 5.8 Acres |
| Zoning | B4 and B5 |
| Parking | 4.15spaces/1000sf |

A newly constructed multi-tenant retail office building suitable for buildouts to include medical and restaurant. Units range from 1725sf and can be combined with 3-5 adjacent units to achieve as high as 11,400sf. Landlord is preserving all or most of Building 5 for a single tenant. Base Rent price is AS IS - as currently configured as a raw unfinished cold dark shells of a building with concrete floors, 2 hour fire demising wall between units and a room suitable to become a single bathroom in the rear. Units have a potable water line supply, an empty electrical line conduit from exterior raceway, an empty low voltage conduit pair, and a sewer stub all located at the back wall of each suite. Certain units also hvae a Greast Trap with 1250 Gallon interceptor. Landlord provides a Tenant Improvement (TI) Allowance basedon tenant's Use, Term and Credit. Tenant provided a free rent period for buildout. Landlord will not amortize buildout into the rent or perform the buildout. Pylon sign placement available. 4.15 parking spaces/1000sf first come first served. NNN rent approx $4.75/sf/yr.
Hillpointe Grand Timber Ridge 324 apartments just opened on site to the rear of Timber Ridge.
The information contained herein is from sources deemed reliable, but is subject to errors, omissions, and withdrawal without notice.

