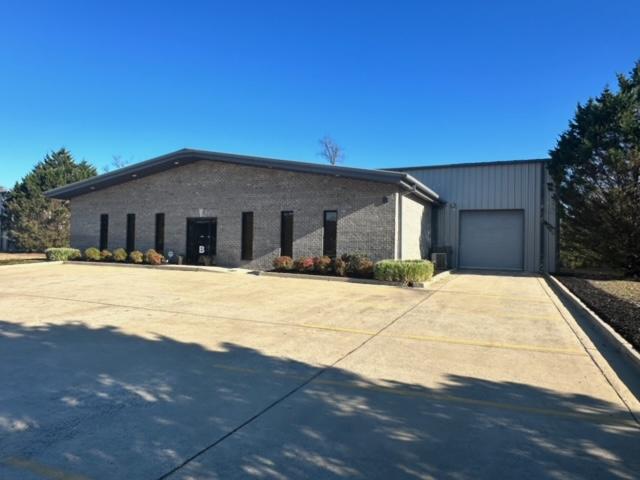30 River Court SW, Unit B
30 River Court SW, Cartersville, Georgia 30120
| Building Size | 5,000 Square Feet |
| Land Size | 1.08 Acres |
| Zoning | L-I |
| Parking | 13 |
| Water | Yes |
| Sewer | Yes |
| Electric | Yes |
| Year Built | 2006 |
| Construction | Brick |
| Roof | Metal |
Approximately 6,500 square foot office warehouse on 1.08 +/- acres. This property has an approximate 4,500 square foot warehouse with 1 drive-in door, 1 dock high door, side skylights, and mezzanine storage. There is an approximate 2,000 square foot of class A office space. The office has a lobby/reception area, 5 private offices, conference room, kitchen with laundry hookups, and 2 ADA restrooms, plus a third shower room. Zoned: L-I (Light Industrial City of Cartersville). Conveniently located off of Highway 113 (a four lane divided highway). 13 parking spaces. Single phase 400 amp power. Eave Height is 18’. Ridge Height is 22’.
The information contained herein is from sources deemed reliable, but is subject to errors, omissions, and withdrawal without notice.

