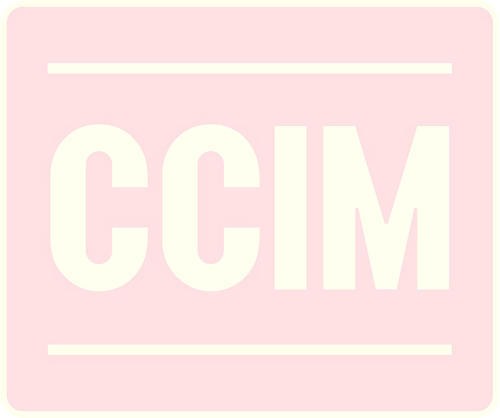Downtown Lakeland Mixed Use Building
$4,250,000 Price Per SF $339.05
230 N. Kentucky Avenue, Lakeland, Florida 33801
| Building Size | 12,535 Square Feet |
| Land Size | 0.1 Acres |
| Zoning | C7 |
| Parking | 3 Spaces |
| Water | Available |
| Electric | Available |
| Year Built | 1920 |
| Construction | Renovated 2017 |
| Building Class | A |

Unique opportunity to purchase this fully renovated (2017), historic, 12,535 SF freestanding mixed use building located in the center of downtown Lakeland's business and shopping district. This property is FULLY LEASED, with a well established retail store on the first floor, a nationally recognized firm on the 2nd floor, and residential tenant/owner on the third and fourth floors, who will consider a lease back. Long term triple net (NNN) leases are in place for the 1st and 2nd floors.
Not only does this property generate considerable income, it provides an exceptional living experience. The luxury residence includes a three car garage on street level and a 4th floor she shed/man cave with prep kitchen and rooftop deck with hot tub - the perfect place to entertain and watch special downtown event fireworks from Lake Mirror.
This is a remarkable opportunity to tap into one of the country's most desirable, fast growing communities.
- 230 N Kentucky Ave, in downtown Lakeland, FL, is a fully fire sprinkled, recently built structure within the walls of a 1920 historic Lakeland building.
- 12,535 SF / 4 floors / 4-stop elevator roof deck patio and kitchenette.
- First floor - 2,500 SF in retail shop (Stationery Loft), includes 576 SF of shop storage area. The Tenant has 15+ years remaining on its 25 year NNN lease. The first floor also features a 3 car garage on trendy Trader's Alley for the private residence.
- The second floor - 4,200 SF (incl. common areas), with 4 bathrooms, and a NNN lease to Coldwell Banker Realty, a national real estate company. The Tenant will be occupying the space for 11 years, from April 1, 2024 and occupancy starting September 2024, following a comprehensive and gorgeous buildout.
- The third and fourth floors - 5,835 SF total, which includes a 4 bedroom, 4.5 bath home, rooftop deck, she shed / man cave, common areas and private 3 car garage on the first floor. Environmentally friendly features include compressed bamboo wood floors, energy efficient appliances, LED lighting throughout, and 208v 3 phase electrical service. The chef's kitchen Brazilian quartzite counters, center island, and top of the line Thermador appliances. Energy costs for the entire building rarely exceed $1,000. The 4th floor can also accommodate up to 75 people, making it an appealing gathering space.
- 4 stop elevator with service agreement & key fob security access to top floors.
Fire suppression system protecting all floors. - Two fire rated interior stairwells.
- Floor drains with tap primers at all 2nd, 3rd and 4th floor sink and toilet locations.
- Extremely low energy cost from construction method & extensive insulation.
- Sample bills available for review.
- Property tax reduction (tif) remains in effect for the next several years.
For more information please visit: SVN Saunders Ralston Dantzler
The information contained herein is from sources deemed reliable, but is subject to errors, omissions, and withdrawal without notice.

