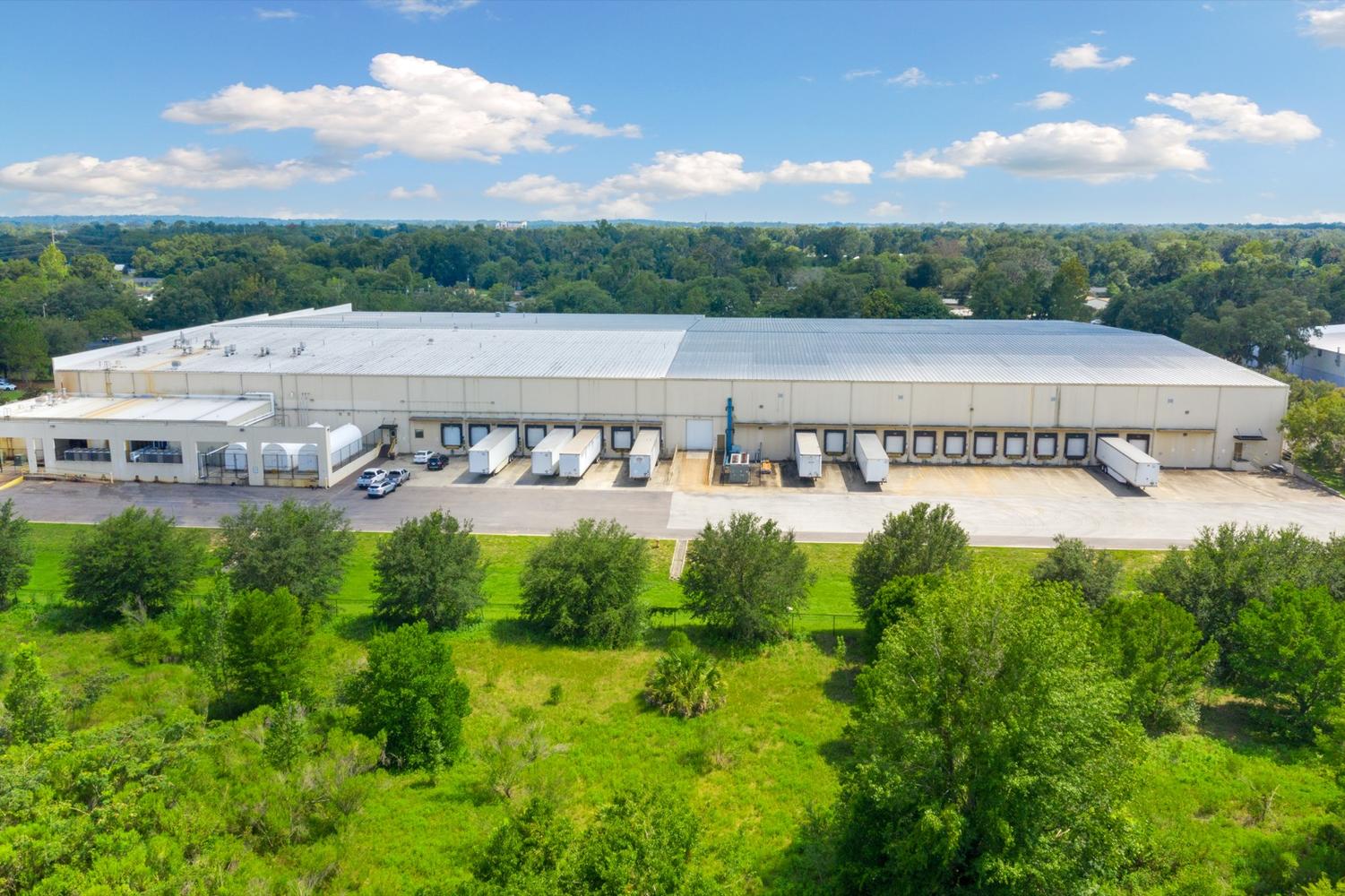80,000 SF M1, air-conditioned Warehouse
$8.00/sqft
1900 SW 38th Avenue, Ocala, Florida 34474
| Lease Sizes | 80000 Square Feet |
| Building Size | 200,000 Square Feet |
| Land Size | 16 Acres |
| Zoning | M1 |
| Parking | Provided |
| Water | Connected |
| Sewer | Connected |
| Electric | 115/220 |
| Year Built | 2001 |

Ideal Ocala industrial location near I-75 in Ocala. This well-equipped 80,000 SF distribution M1 zoning space has pallet racking and sprinkler system installed. The completely air-conditioned facility makes it ideal for employee comfort and food-grade products as the building is SQF certified (Safe Quality Food Program). The space is set up with 2 offices, 2 bathrooms and a break room. This is part of a larger 200,000 SF building and will have a demising wall in place for complete security and privacy. The space is equipped with 12 (10ft) dock-high doors on the north side of the building and 7 dock doors on the south side. There is one (16ft) roll-up dock door with ramp. The ceiling is 24 ft clear height. Equipped with 2 phase power (115/220) and motion-sensor LED aisle lighting. There is ample employee and truck parking available with 100’ truck court depth, and the property is fenced and gated. Available for sub-lease immediately. Adjacent to this property, there is 9,100 SF of class A office space also available for lease (see OM660142).
The information contained herein is from sources deemed reliable, but is subject to errors, omissions, and withdrawal without notice.

