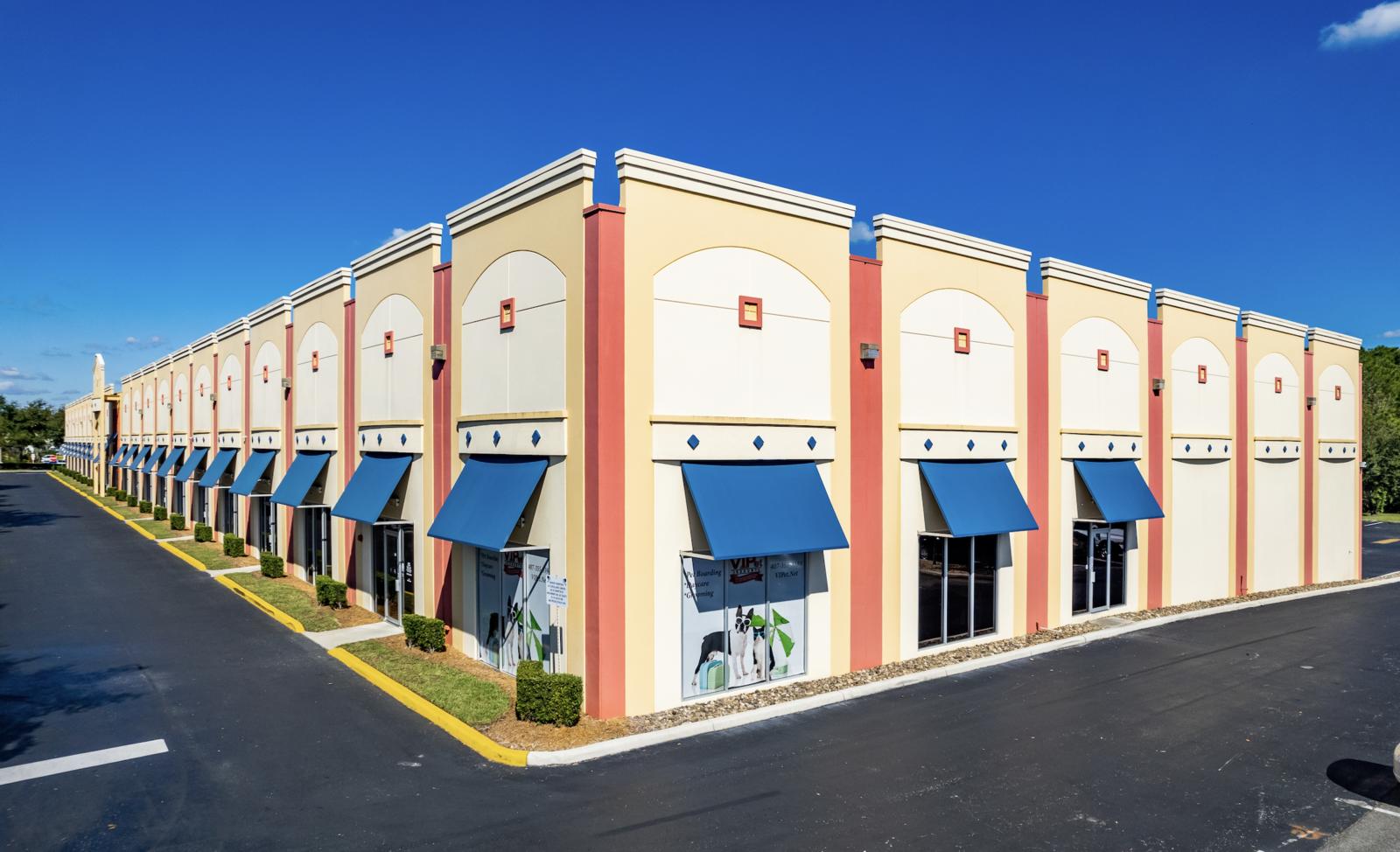6604 Kingspointe Pkwy
SOLD July 2019 for $625,000
6604 Kingspointe Pkwy, Orlando, Florida 32819
| Building Size | 4,800 Square Feet |
| Land Size | 1.14 Acres |
| Zoning | I-P |
| Parking | Surface |
| Water | OUC |
| Sewer | OUC |
| Electric | Duke Energy |
| Year Built | 2001 |
| Construction | Block/Stucco |
| Roof | Metal/Membrane |

4,800 SF Rear load Industrial condo with two dock high bays featuring 600 SF of office and restroom space and the remaining space featuring 4,200 SF of warehouse with 22' clear height ceilings. ESFR wet system included with 4 reserved parking spaces in the front and additional non-reserved parking on the rear and side of the building. Features 50-foot concrete apron with asphalt parking throughout.
The information contained herein is from sources deemed reliable, but is subject to errors, omissions, and withdrawal without notice.

