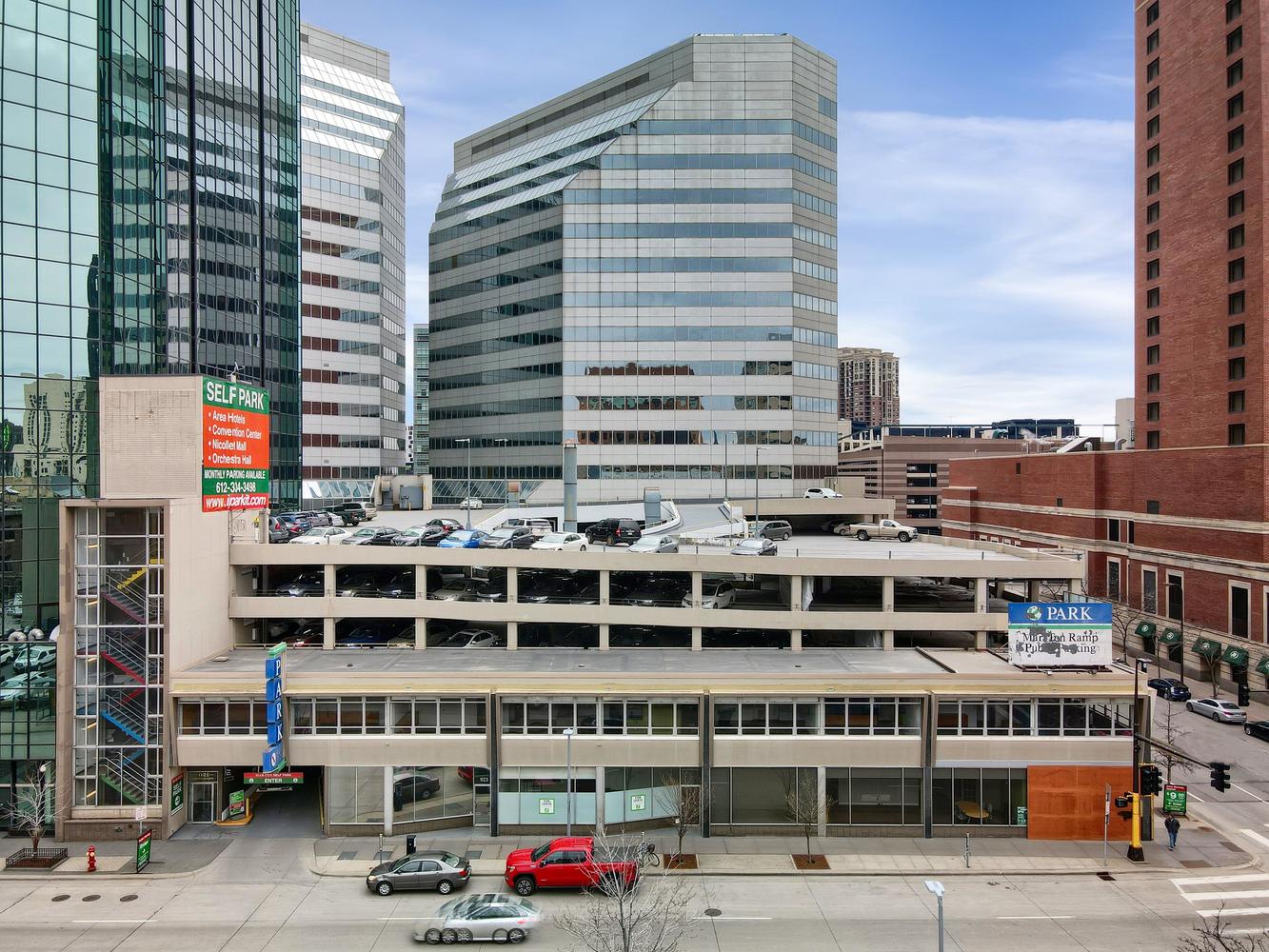Last updated on November 15th, 2024
Mar-Ten Office Retail Space For Lease
$8.00/sqft plus CAM/Tax
921 Marquette Avenue, Minneapolis, Minnesota 55402
| Lease Sizes | 515, 1549, 3564, 5177 Square Feet |
| Building Size | 180,943 Square Feet |
| Land Size | 0.24 Acres |
| Zoning | B4-2 |
Office/Retail Space For Lease
921-933 Marquette Avenue is a fantastic Minneapolis Downtown West located on the prominent corner of Marquette Avenue and 10th Street S at the Mar-Ten Parking Garage. It has great visibility and is surrounded by abundant Downtown West area amenities. With a bright and open floor plan, high ceilings and large windows, these features make it a great location for tenants looking for a Downtown office or flexible, creative retail space. Bring your ideas and make it your own!
Highlights and Features:
- Located in the Central Business District
- High visibility
- High traffic counts
- Strong daytime population - more than 183,000 employees within blocks and 43,000 downtown residents
- Access to light rail services
- Parking ramp: 465 spaces
- Co-tenant: Mar-Ten Ramp, Enterprise Rent-A-Car
- Close by venues include The Orpheum, Target Field, Target Center, US Bank Stadium, The Guthrie, Walker Art Center, and Orchestra Hall
- Area tenants include Centre Village Condominiums, Hyatt Place Downtown, Hilton Hotel, Manny’s Steakhouse, Hen House Eatery, IDS Center, 801 Chophouse, 8th Street Grill, Hell’s Kitchen, Target, WCCO, Chipotle, Minnesota Orchestra and more
Demographics and Traffic Counts:
- Average Household Population: 1 mile - 2,167, 3 miles - 21,047, 5 miles - 182,028
- Average Household Income: 1 mile - $48,444, 3 miles - $50,040, 5 miles - $59,994
- Marquette Avenue - 7,200 vpd, 10th Street South - 13,000 vpd, 9th Street South - 10,000 vpd, 7th Street South - 11,300 vpd, 5th S Avenue - 9,900 vpd
Space Available:
- 112th S 10th St: 515 sf (includes 1 office, meeting room, kitchen and foyer)
- 200 S 10th St: 3,564 sf (includes reception, 6 offices, 2 bathrooms, 6 rooms, 1 storage, 1 electrical room)
- 923 S 10th St: 1,549 sf (includes foyer, living room, 4 rooms, 1 bathroom)
- 933 S 10th St: 5,177 sf (includes, 12 rooms, 1 workspace, 2 bathrooms)
- Lease Rate: $13.00 psf Gross
The information contained herein is from sources deemed reliable, but is subject to errors, omissions, and withdrawal without notice.

