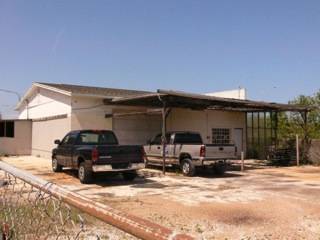Industrial/Warehouse with outside storage
2145 Avocado Avenue, Melbourne, Florida 32935
| Building Size | 2,073 Square Feet |
| Land Size | 0.52 Acres |
| Zoning | M-2 (Industrial) Melbourne |
| Year Built | 1963 |
| Construction | CBS and Frame |
| Roof | Shinlgle |
| Location | Convenient, easy access |
| Zoning | Includes outside storage |
The property is comprised of two adjacent yet noncontiguous parcels with a combined area of 0.52-acres. The parcels are separated by an abandoned alleyway. The parcel with road frontage is unimproved and serves as access to the rear improved parcel. Property improvements consist of a single-story, single-tenant warehouse building having a total area of 2,073 SqFt (GLA). The building was constructed in 1963 of masonry (CBS) and wood frame with a pitched asphalt shingle roof. The building interior is essentially unfinished with exposed ceiling, walls, and unfinished concrete floors. A small entry area and bathroom are partitioned off with wood studs and paneling. Type of Construction : CBS and wood frame. Foundation : Reinforced concrete slab on grade. Roof System : Pitched with asphalt shingles. Doors : Exterior entry doors consist of wood framed units. The interior doors are hollow core wood. Windows : Fixed glass in wood and aluminum frames. Floor Finish : Unfinished concrete. Interior Wall Finish : Exposed concrete and some wood paneling. Interior Ceilings : 12 feet in height with exposed roof framing. HVAC System : None.
The information contained herein is from sources deemed reliable, but is subject to errors, omissions, and withdrawal without notice.

