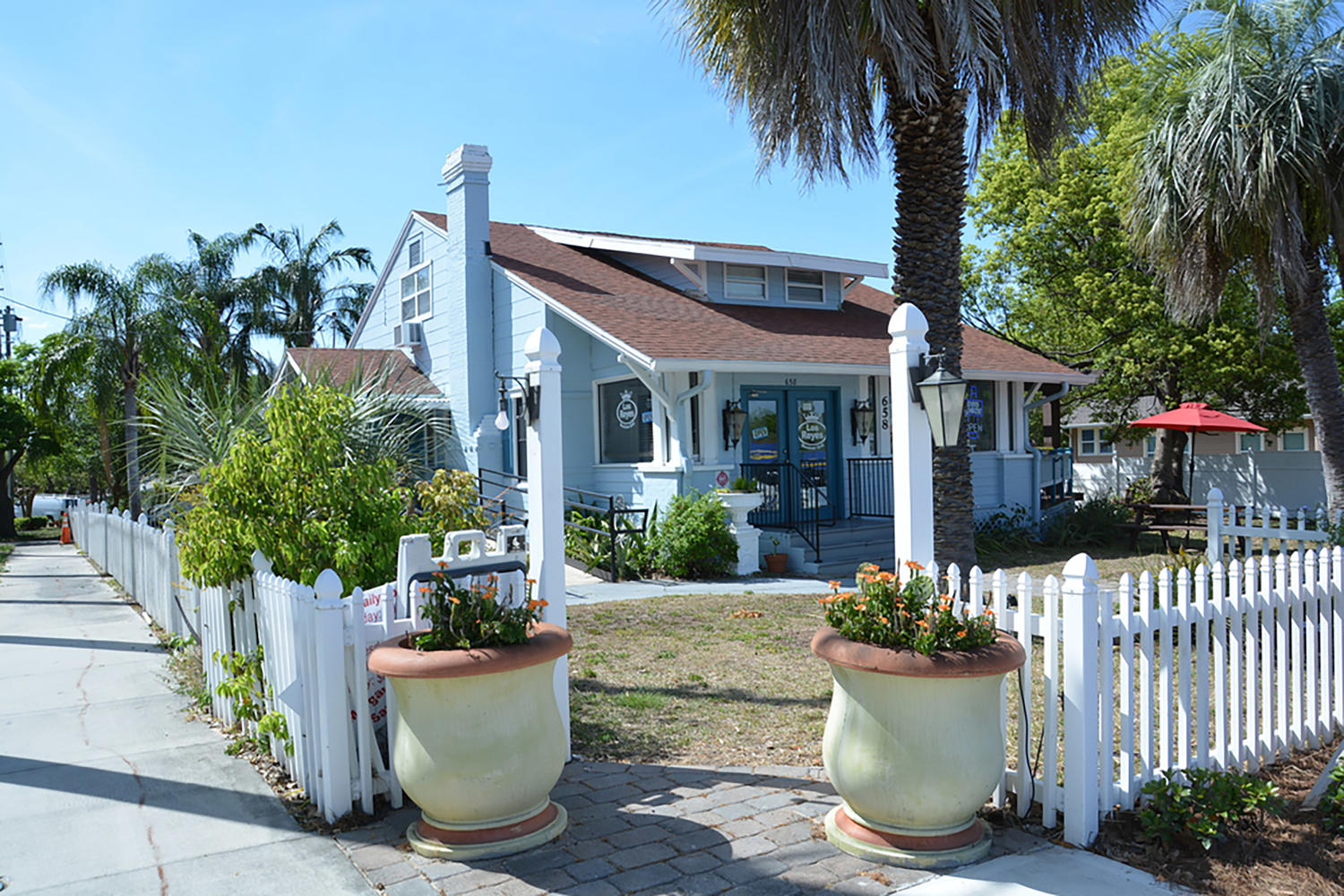658 West Ave, Clermont
658 West Avenue, Clermont, Florida 34711
| Building Size | 2,369 Square Feet |
| Land Size | 0.22 Acres |
| Zoning | CBD - Clermont |
| Parking | City Parking - abundant spaces |
| Water | City |
| Sewer | City |
| Electric | Duke Electric |
| Year Built | 1920 |

This beautiful historic commercial building is in the Clermont CBD Renovation District. This eclectic 1930s building includes 2,369 square feet of leasable space. Clermont Redevelopment Grant Programs for façade improvement may be available. Currently used as a restaurant, the building features:
- Numerous rooms to serve guests or private parties
- Four restrooms
- Upstairs apartment
- Several porches including a lovely side porch which is perfect for outdoor dining
The current restaurant is on the main floor with several rooms, an outside handicap ramp for easy access, a kitchen and office with plenty of storage, and a separate bath. Above the main floor, using the side outside steps, you will find the 712 square feet apartment, full bath and kitchenette, and another exterior building with 378 square feet of available storage. There is excellent parking for employees and plenty of offsite city parking.
This building sits on a corner lot, which is almost a quarter of an acre, and a large canopy tree adds ambiance to the outdoor porch dining. The Downtown Clermont Renovation Project is complete at this location, with streets, sidewalks, and parking fully redesigned.
This location is in a popular recreational area amid downtown activities and is just two blocks from the Chain of Lakes. A local bike trail is directly in front of the restaurant and connects to the Florida Coast to Coast and West Orange Bike Trails.
For more info, visit SVN Saunders Ralston Dantzler
The information contained herein is from sources deemed reliable, but is subject to errors, omissions, and withdrawal without notice.

