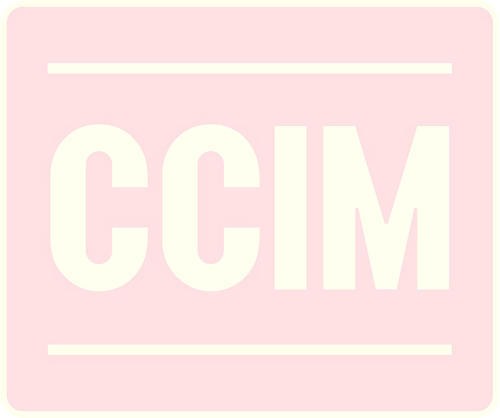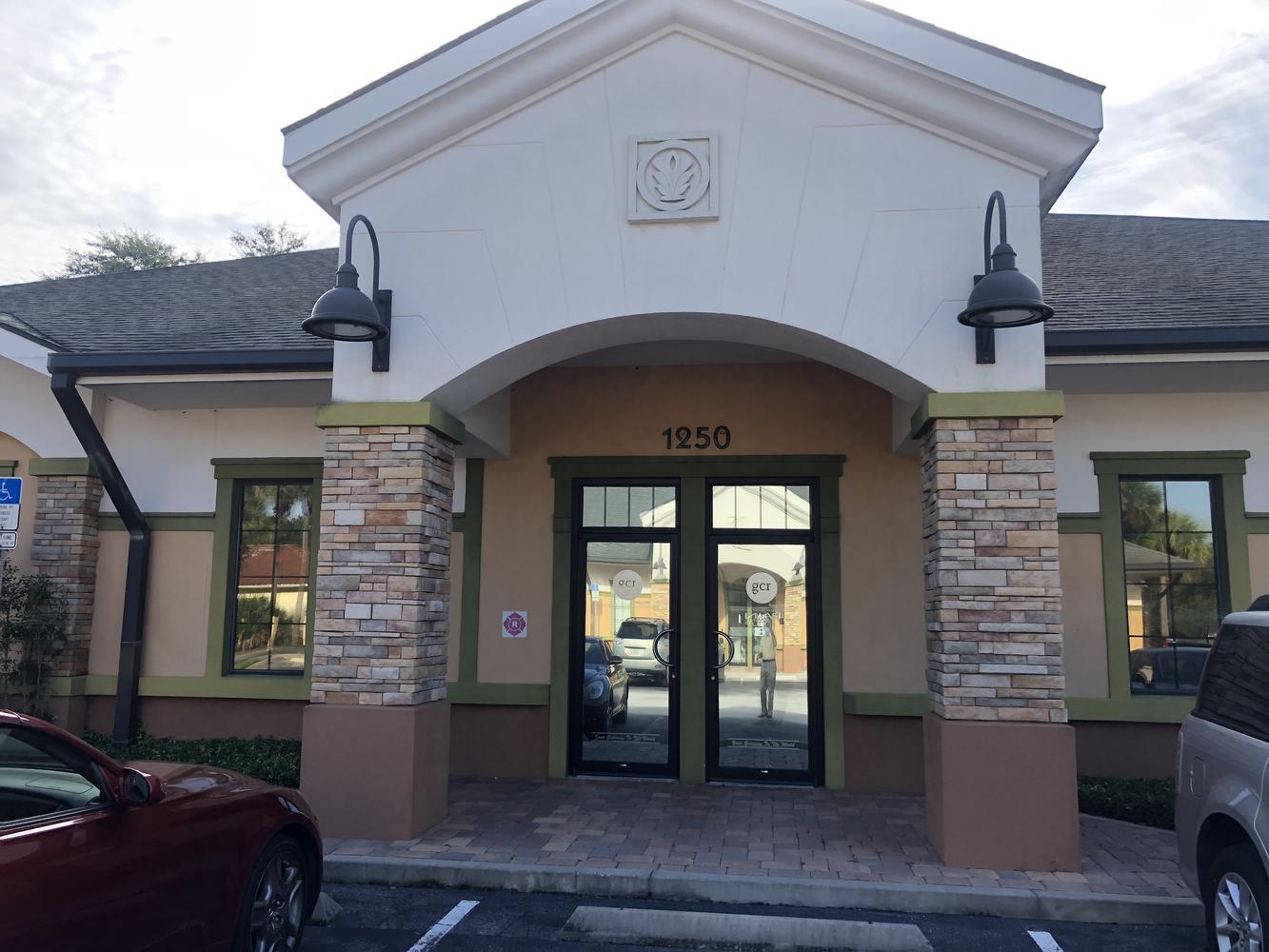Oviedo Professional Building
1250 City View Center, Oviedo, Florida 32765
| Building Size | 4,410 Square Feet |
| Zoning | PUD |
| Parking | 21+ |
| Water | Oviedo |
| Sewer | Oviedo |
| Electric | Duke |
| Year Built | 2007 |
| Construction | Concrete Block/Stucco |
| Roof | Shingle |
| Air Handlers | Four |

STAND ALONE OVIEDO OFFICE
This building was designed with unique architectural design as well as an a efficient work flow. The desks, tables and cabinets are hand made of birds eye maple and walnut and are included in the price. The floorplan consists of seven private offices, a large President's office with private entry, restroom and service station. Breakroom, two private work areas, large open work area, beautiful and central conference room, IT room, two ADA Restrooms and storage.
Super clean and modern, the building is surrounded by greenery, easily seen by the many large windows. The building is serviced with four air handlers, and is equipped with monitoring, fiber optics and standard business cable. The flooring consists of upgraded carpet, wood flooring, slate tile in the entry, and tile in wet areas.
Parking is abundant with 21 surrounding spaces and overflow lots.
Located in Oviedo's highly desirable business district, across from City Hall. Located minutes north of UCF, off 417 and SR 434, the premium demographics of Oviedo support a variety of high tech, medical and professional services. This building is within walking distance to lunch at Oviedo on the Park, the City Hall, shopping, gyms and Alafaya Square.
If you desire a beautiful, unique and efficient office in an extremely desirable and central location, then look no more!
For Sale or Lease
The information contained herein is from sources deemed reliable, but is subject to errors, omissions, and withdrawal without notice.

