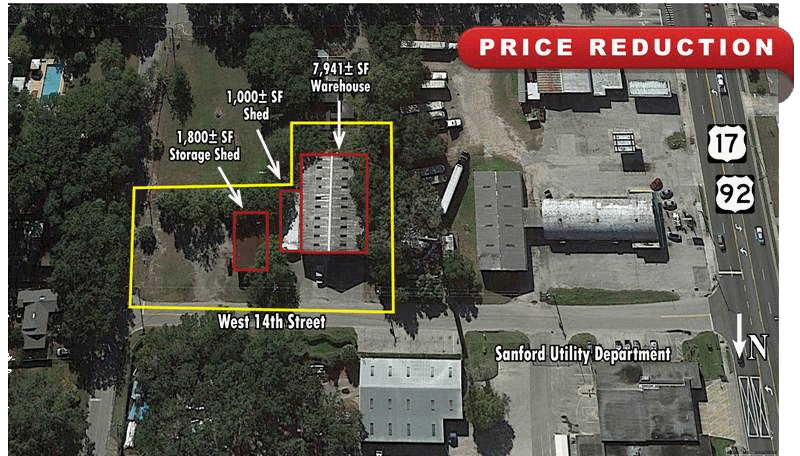Warehouse Building and Adjacent Parcel
SOLD June 2017 for $470,000
409 W. 14th Street, Sanford, Florida 32771
| Building Size | 7,941 Square Feet |
| Land Size | 0.35 Acres |
| Zoning | GC-2 |
| Electric | Florida Power |
| Year Built | 1963 |
| Construction | Modular Metal on Concrete Slab |
| Roof | Metal |
| Sewer | City of Sanford |
| Parking | 6 Spaces |
| Water | City of Sanford |
| Power | 3-Phase 600 Amp |
| Ceiling Height | 37 ft. |
• 7,941+ SF air-conditioned warehouse building on .35+ acres (includes 2,141+ SF 2-story office, work room, and 569+ SF storage mezzanine)
• 1,000+ SF insulated metal building/shaded storage on concrete slab
• 1,800+ SF storage shed on concrete pad on .33+ acres of adjacent land as additional parking
• Zoning: General Commercial (GC-2), City of Sanford
• Located within the Seminole Co. Community Re- Development Agency (CRA) with grant programs available.
The information contained herein is from sources deemed reliable, but is subject to errors, omissions, and withdrawal without notice.

