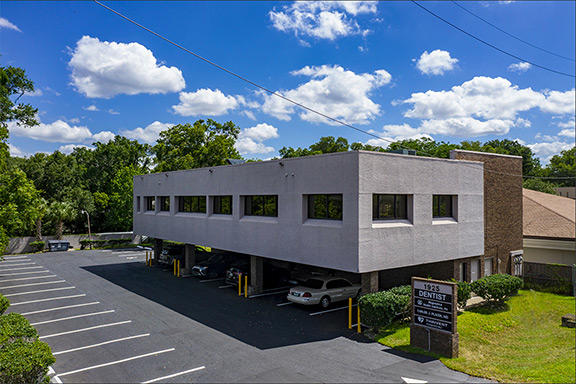Michigan Professional Center
1925 E. Michigan Street, Orlando, Florida 32806
| Building Size | 3,329 Square Feet |
| Zoning | MU-1/T |
| Parking | 5/1000 |
| Year Built | 1987 |
| Reserved Pkng | 5 spaces |

Located within 2 miles of several major hospitals, the Michigan Professional Center offers prominent exposure by virtue of its 100’ frontage on busy Michigan Street.
Suites 201 & 203 offer a medical office buildout, remodeled with beautiful, upgraded finishes. The layout features 7 Exam rooms/Offices; Waiting Room with triple-wide pass through window; large Central Workstation; Break Room; 3 Storage Rooms; 3 Rest Rooms; & an expansive Multi-Purpose Room. Very flexible configuration enables most rooms to be utilized for more than one function.
Suite 202 currently reflects a traditional office layout, complete with Reception/Waiting Room, Private Restroom, Conference Room/Private Office, Supply/Copy Room, two private Offices, and a large, corner Executive Office with two walls of windows for natural light.
5 reserved, covered parking spaces are included, as well as additional unreserved parking to the rear at the rate of 5/1,000. The parking lot has been resealed and restriped.
The buyer will be entitled to the use of 3 spaces on each side of the monument sign facing heavily-traveled Michigan Street. Production and installation of the panels will be at the buyer’s expense.
During 2010—2020, the area experienced more than 13% growth within a 3-mile radius.
The sale governs the second floor of the building, comprised of Suites 201, 202 and 203, totaling 3,329 SF and offered at $605,900.
Condo docs and financial statements will be made available upon execution of a NDA.
AGENTS: Call listing agent for commission details.
The information contained herein is from sources deemed reliable, but is subject to errors, omissions, and withdrawal without notice.

