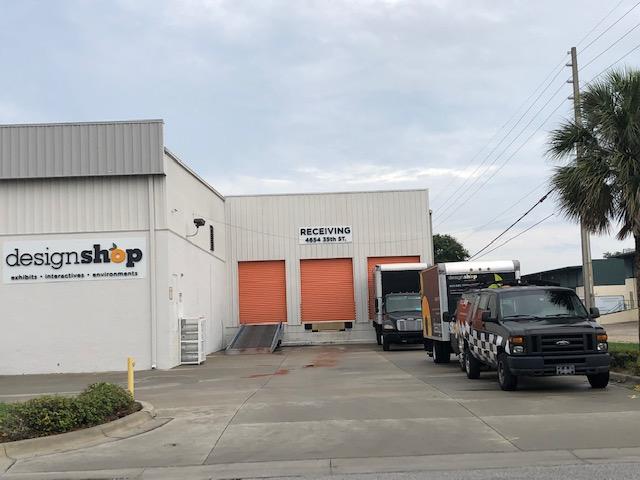
Freestanding 37,005 SF/33rd Street Ind. Park
4654 35th Street, Orlando, Florida 32811
| Building Size | 37,005 Square Feet |
| Land Size | 1.7 Acres |
| Zoning | I-P, City of Orlando |
| Parking | 30 spaces |
| Water | OUC |
| Sewer | OUC |
| Electric | 400 Amps / 208V Duke Energy |
| Year Built | 1988 |
| Construction | CBS and Steel |
| Roof | metal |

Great opportunity to purchase a 37,005 sq. ft. facility in the coveted and well located 33rd Street Industrial Park. Building provides a two story office area that is beautiful contemporary designed, above standard finish with much glass providing natural light into all areas of offices and common areas. Striking lobby entry area with two- story rock wall. Wired for multi-media. Building provides 2 sets of bathrooms in office, one set bathrooms and unisex bathroom with shower in warehouse/production. Serviced by one, two-stop, 2500 lb. hydraulic passenger elevator. Open spaces all configured with modular office cubicles, reconfigureable to change space requirements. 2 large open spaces downstairs, 3 walled offices downstairs. 3 walled offices upstairs, 2 large open spaces upstairs (each with large interior windows for views into warehouse). One upstairs office and open area has open views down to the lobby.
33rd Street Industrial Park has historically had lowest submarket vacancy rates in Metro Orlando and is great location for investment and business.
Purchase Price: $4,395,000
The information contained herein is from sources deemed reliable, but is subject to errors, omissions, and withdrawal without notice.


