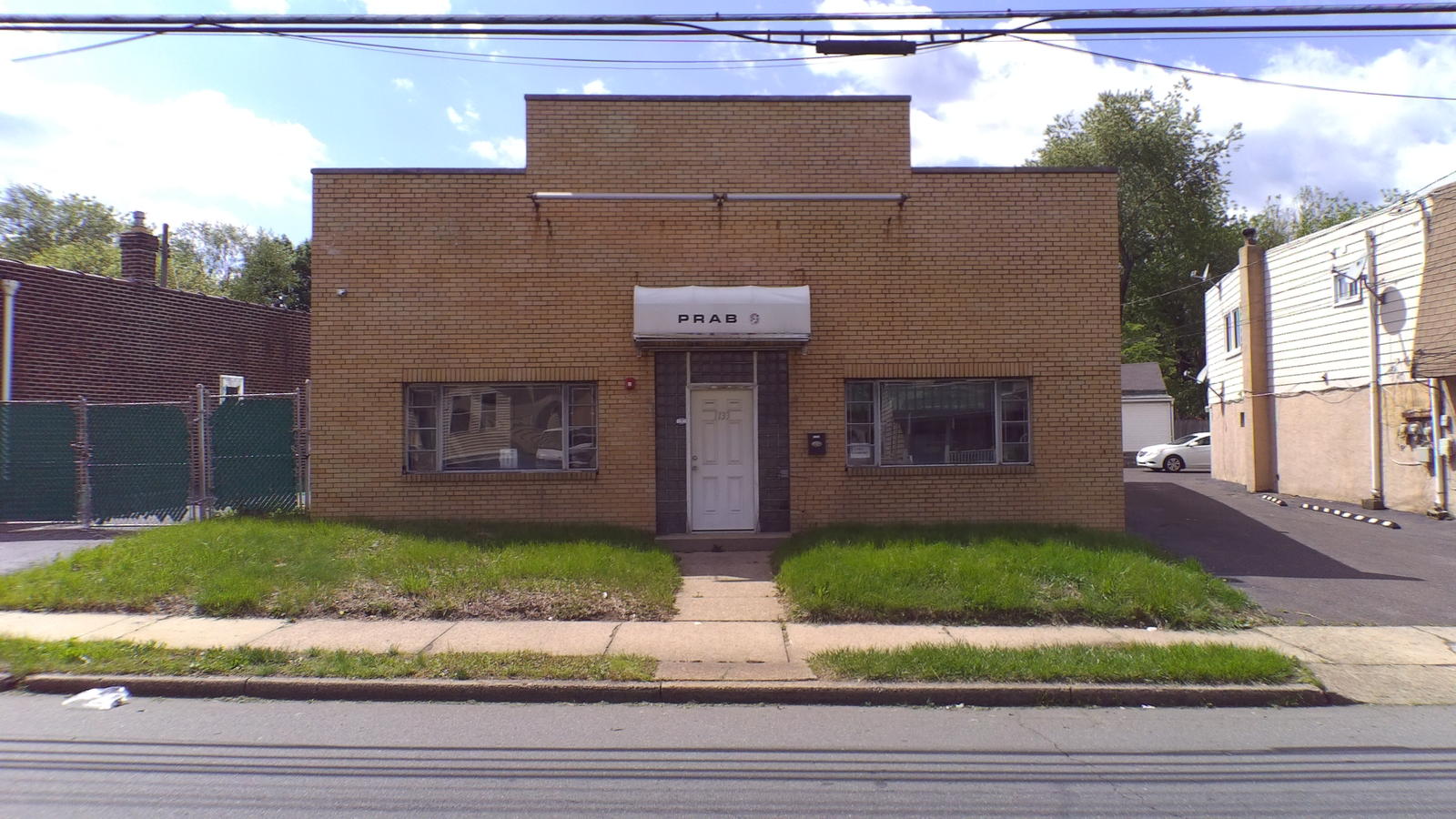1133 Prospect Street LLC Property
1133 Prospect Street, Ewing Township, New Jersey 08638
| Building Size | 2,333 Square Feet |
| Land Size | 0.13 Acres |
| Zoning | R-3 |
| Water | Public |
| Sewer | Public |
| Year Built | 1952 |
The property is improved with a one (1) story 2333+/- SF warehouse/office building. Constructed in 1952+/-. The building has a masonry exterior, built on slab foundation with a flat roof.
The first floor of the building consists of 1,073+/- SF of office space and 1,260+/- SF of warehouse space in the back. The exterior walls are masonry. There is a main entrance area leading to one (1) side office with carpeted flooring and a second office directly behind the main entrance area. Each office has closet space for storage. There is a half bath. The 1,260+/- SF warehouse is behind the second office with a 13 ft ceiling and one (1) 10 ft overhead door.
The office space in the building is serviced by a gas fired hot water baseboard heating system. The warehouse is serviced by an overhead forced hot air heater. The electrical service to the building is single phase 200+/- amp.
The information contained herein is from sources deemed reliable, but is subject to errors, omissions, and withdrawal without notice.

