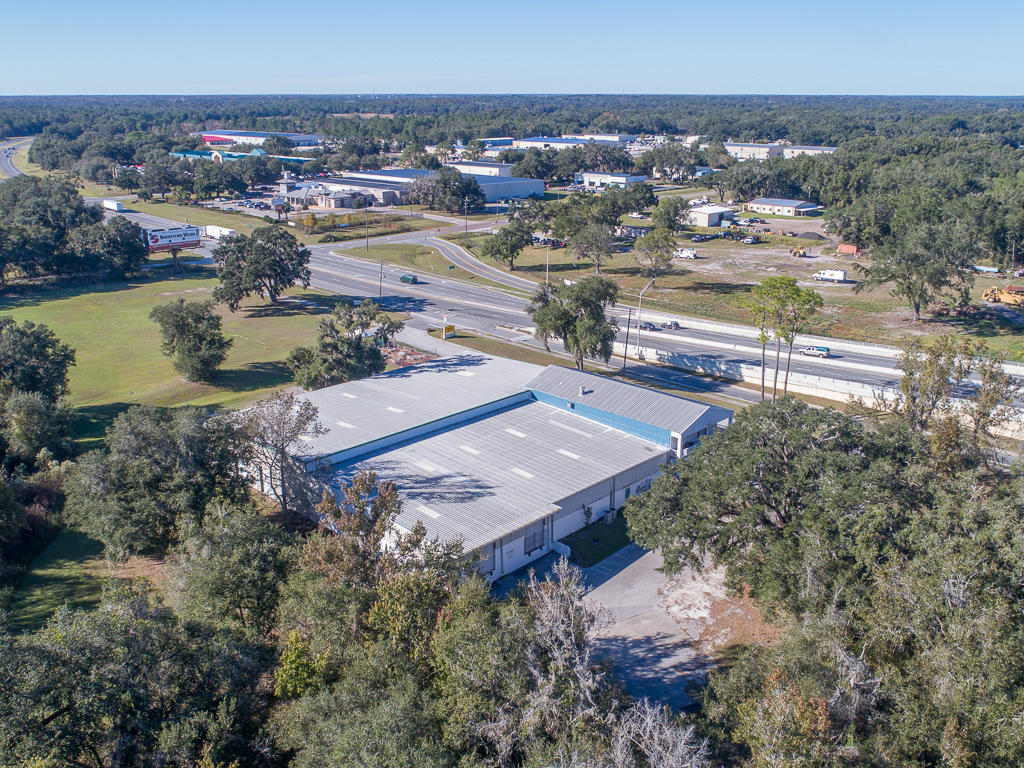Retail Warehouse on 44
3107 E. State Road 44, Wildwood, Florida 34785
| Building Size | 28,400 Square Feet |
| Land Size | 5.15 Acres |
| Zoning | C-3 |
| Parking | 16+ |
| Water | City |
| Sewer | City |
| Year Built | 1988 |

A great location makes this a unique opportunity for your business in this 28,400 SF retail/warehouse building that contains approximately 16,400 SF (58%) of air-conditioned retail area; the remainder (12,000 SF- 42%) is warehouse area. The building is located upon 5.15 acres (224,334 SF), though the property appraiser has indicated that approximately 1.00 acre of the site is in the flood zone. The eastern half of the building was constructed in 1988 and the western half of the building was constructed in 1999. The western half of the building is metal construction and this portion of the warehouse has a 17’ clear height at the eaves. The eastern half of the building has a clear height of 15’ at the eaves and contains three dock high doors. The western half (the newer portion) of the building contains the main entrance and storefront of the building. The retail area also contains a small mezzanine area of approximately 1,000-1,500 SF. This area has not been included in the gross building measurements as it is arranged in a fashion that is specifically useful to this occupant. The eastern half of the building contains a small café (2,800 SF) on the second floor. The cafe can seat 55 people. The property benefits from its frontage along State Road 44. The subject is across the road from Russel Stover’s factory. The subject is also proximate to The Villages, a major retirement community which should continue to fuel retail sales. The property is located west of US-301 between The Villages and I-75. Make an appointment today to view this wonderful opportunity!! There is City of Wildwood water and sewer at the location
The information contained herein is from sources deemed reliable, but is subject to errors, omissions, and withdrawal without notice.

