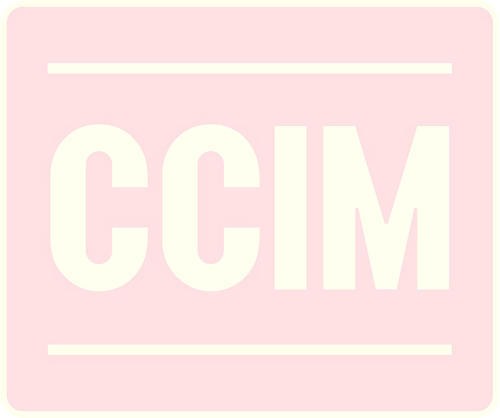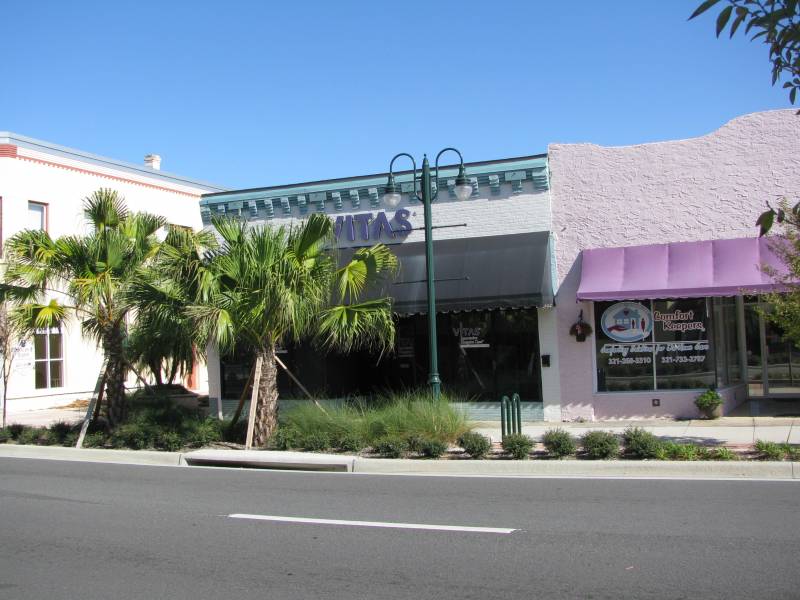Income Property - Leased Long Term
323 S. Washington Avenue, Titusville, Florida 32796
| Building Size | 2,958 Square Feet |
| Land Size | 0.1 Acres |
| Zoning | Mixed Use Downtwon |
| Electric | FPL |
| Year Built | 1909 |
| Construction | Brick Exterior |
| Roof | Bar Joist Built Up Membrane-Ne |
| Sewer | Municipal |
| Parking | Offsite |
| Water | Municipal |

The property has a long term national tenant; Vitas; with one year remaining on their current option period intends to exercise their five year option at the end of 2012. They pay $3,340 per month, plus utilities, internal insurance, and internal maintenance. The Owner pays real estate taxes, building insurance and exterior maintenance.
The improvement was constructed in 1909 and consists of approximately 2,958 SF under air conditioning. According to the property owner; the subject was updated in 2008 to include a new roof. The construction is wood frame with a brick exterior. The roof is a flat rigid bar joist construction with a built up membrane covering.
The interior has an average or typical build out for a multi room office building that has a reception area, two restrooms, a break room, and five large offices. The ceilings feature a tall ten foot height, with large windows along the north side of the building looking out onto the walkway. Flooring is carpet over wood flooring in the front; while the break room is on tile. Walls are dry wall with a plaster ceiling, and fluorescent lighting in each office.
The information contained herein is from sources deemed reliable, but is subject to errors, omissions, and withdrawal without notice.

