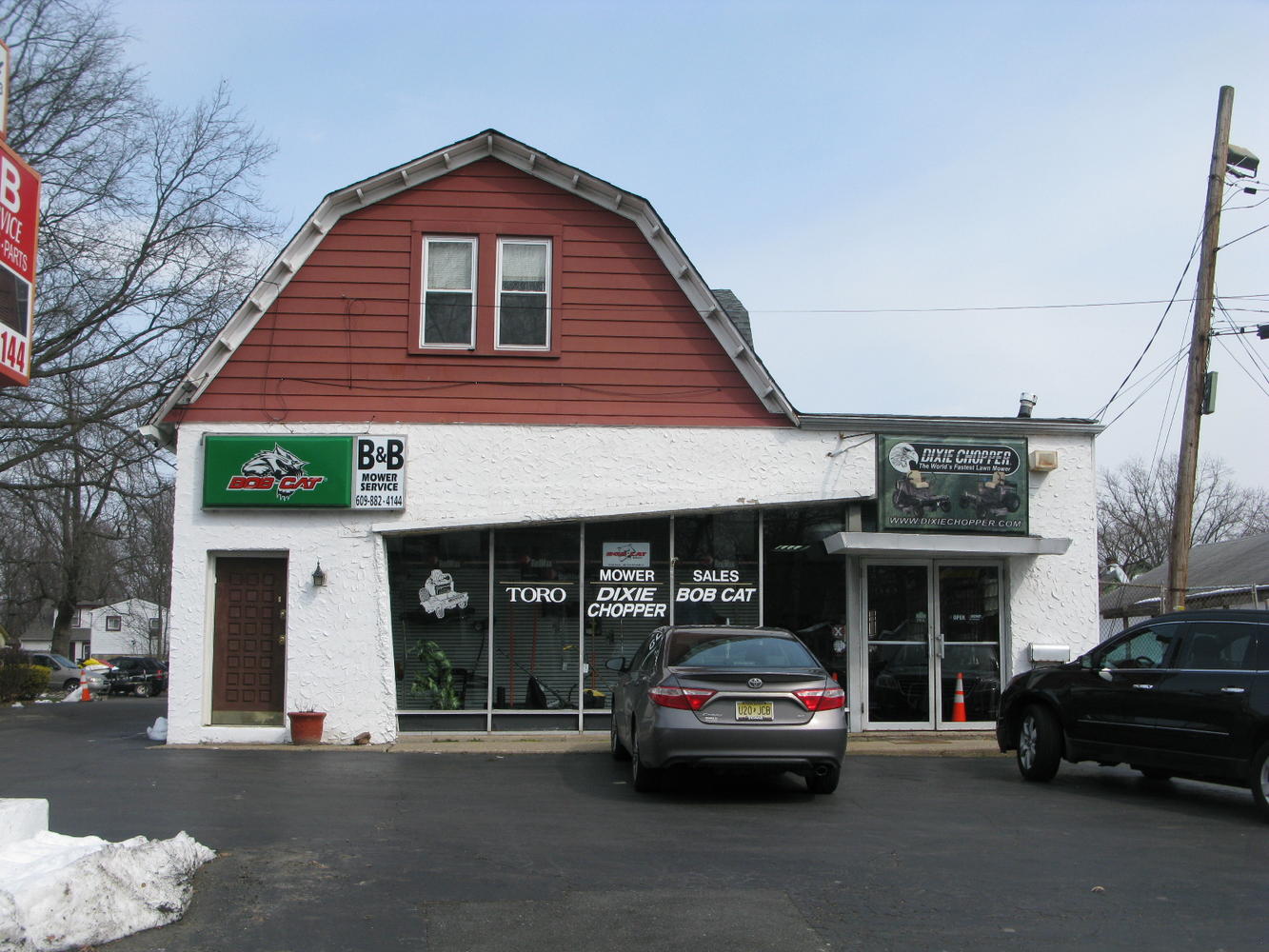Dreessen Property
1690 Pennington Road, Ewing Township, New Jersey 08618
| Building Size | 5,965 Square Feet |
| Zoning | NB |
The property is improved with a 1.5 story 3,945+/- SF mixed use building. The building was constructed in 1975+/-. The building has a concrete block masonry wood exterior, slab foundation and a flat gable roof surfaced with a rubberized and composite shingle.
The first floor of the main building consists of a mower repair business. The flooring is primarily commercial grade carpet concrete slab. The walls are concrete block and wood paneling. The front portion of the first floor consists of retail and display areas there is a step up to an office area. The rear portion of the space consists of warehouse and repair area for mowers.
The second floor of the building consists of a 600+/- SF 1 bedroom/1bathroom apartment. The flooring is primarily commercial grade carpet. The walls are gypsum board.
The building is serviced by a gas fired forced hot air heating system. Cooling is provided by a window unit. The electrical service to the building is two phase, 200+/- amp.
There is also a 2,050+/- SF 2-story storage building located on the rear of the property. The building is concrete block and wood paneling. It uses 2 garage doors for accessibility.
There is a basement, which is unfinished.
The information contained herein is from sources deemed reliable, but is subject to errors, omissions, and withdrawal without notice.

