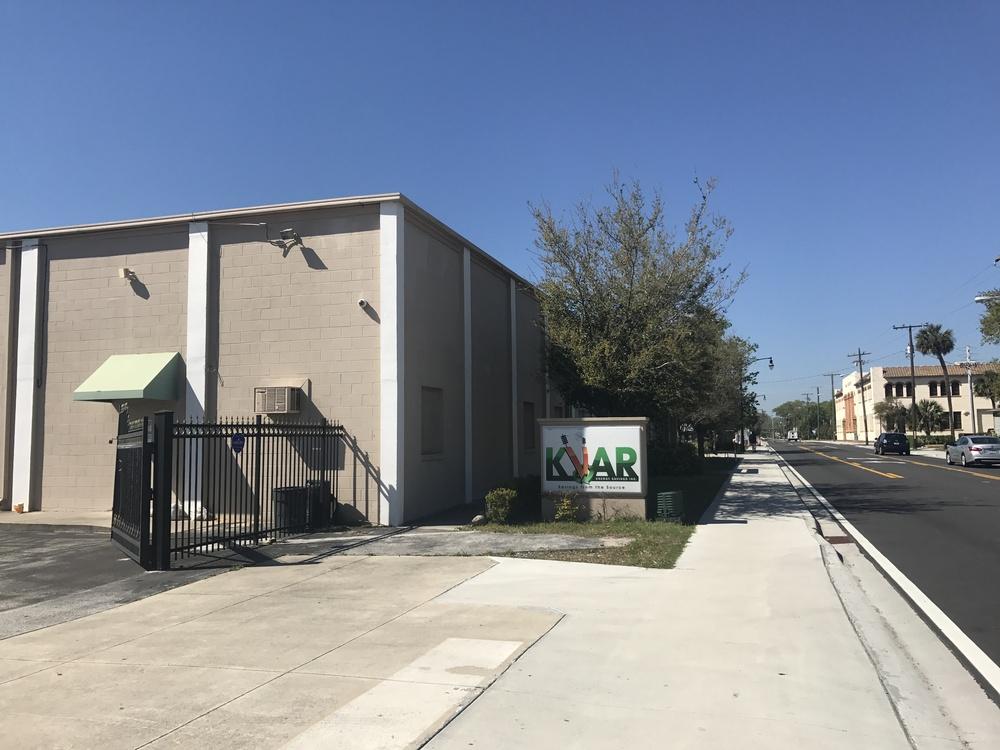Daytona Beach Industrial- 25,000 SF
741 Orange Avenue, Daytona Beach, Florida 32114
| Building Size | 25,449 Square Feet |
| Land Size | 52,500 Square Feet |
| Zoning | RDM 5 |
Over 25,000 square feet of sprinkled industrial space in the heart of Daytona Beach on the newly constructed main thoroughfare of Orange Avenue. The main building on the property is concrete block construction with +/- 4,200 square feet of office and retail space. The balance is warehouse with a 4,200 square foot mezzanine with a concrete floor. There are 4 dock high doors and a wall completely surrounding the property. Adequate parking of +/-50 spaces. The property has 250 feet of frontage with two access points on the East and West side of the property and plenty of room for large trucks.
The warehouse space has 18' ceilings and ample electric- 3 Phase, 440 V, 400 Amp Service.
The office and retail space has multiple private offices, conference room and large gathering space.
Also included is a small conditioned warehouse/office space of nearly 900 square feet. It is currently used as a lab.
Phase 1 Environmental has recently been completed and the property is clean. This is an opportunity to purchase a large concrete block building at less than 1/3 of replacement cost. The adjacent 2 lots totaling nearly 1 acre are also available for sale.
The information contained herein is from sources deemed reliable, but is subject to errors, omissions, and withdrawal without notice.

